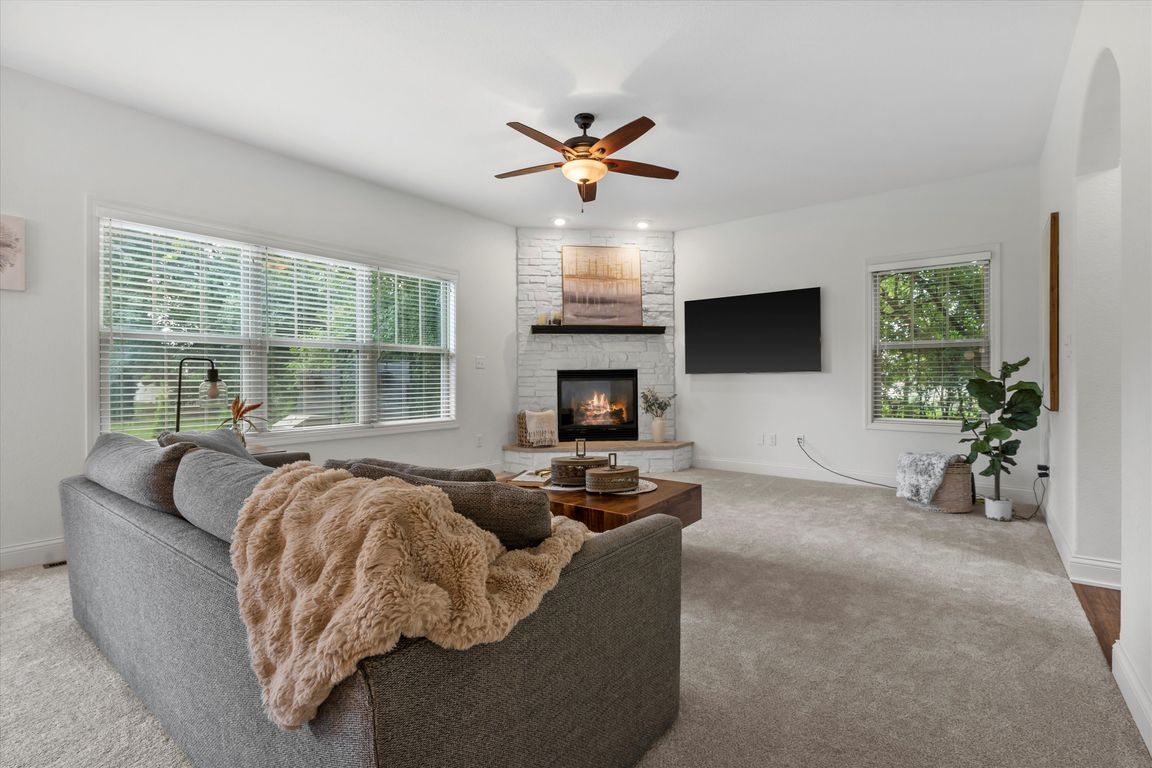
Active
$727,900
4beds
3,664sqft
449 Lake Bluff DRIVE, Oconomowoc, WI 53066
4beds
3,664sqft
Single family residence
Built in 2014
0.29 Acres
3 Attached garage spaces
$199 price/sqft
$100 annually HOA fee
What's special
Modern updatesFinished lower levelPaver patioGorgeous backyardOpen layoutMature landscapingEntertainment space
Beautifully updated 4-bedroom, 2 full and 2 half bath two-story home in a desirable Oconomowoc neighborhood! Built in 2014, this spacious residence features many modernupdates throughout, offering both comfort and style. The open layout provides plenty of room for living and entertaining, while the gorgeous backyard with mature landscaping, apaver patio ...
- 26 days |
- 1,609 |
- 61 |
Likely to sell faster than
Source: WIREX MLS,MLS#: 1934960 Originating MLS: Metro MLS
Originating MLS: Metro MLS
Travel times
Living Room
Kitchen
Primary Bedroom
Zillow last checked: 7 hours ago
Listing updated: September 22, 2025 at 03:28am
Listed by:
The K Team* 262-395-0229,
First Weber Inc - Delafield
Source: WIREX MLS,MLS#: 1934960 Originating MLS: Metro MLS
Originating MLS: Metro MLS
Facts & features
Interior
Bedrooms & bathrooms
- Bedrooms: 4
- Bathrooms: 3
- Full bathrooms: 2
- 1/2 bathrooms: 2
Primary bedroom
- Level: Upper
- Area: 285
- Dimensions: 19 x 15
Bedroom 2
- Level: Upper
- Area: 110
- Dimensions: 11 x 10
Bedroom 3
- Level: Upper
- Area: 132
- Dimensions: 12 x 11
Bedroom 4
- Level: Upper
- Area: 121
- Dimensions: 11 x 11
Bathroom
- Features: Tub Only, Ceramic Tile, Master Bedroom Bath: Walk-In Shower, Master Bedroom Bath, Shower Over Tub
Dining room
- Level: Main
- Area: 182
- Dimensions: 14 x 13
Family room
- Level: Lower
- Area: 400
- Dimensions: 25 x 16
Kitchen
- Level: Main
- Area: 168
- Dimensions: 14 x 12
Living room
- Level: Main
- Area: 252
- Dimensions: 14 x 18
Office
- Level: Main
- Area: 121
- Dimensions: 11 x 11
Heating
- Natural Gas, Forced Air
Cooling
- Central Air
Appliances
- Included: Dishwasher, Disposal, Dryer, Microwave, Other, Oven, Range, Refrigerator, Washer, Water Softener Rented
Features
- High Speed Internet, Pantry, Walk-In Closet(s), Wet Bar
- Flooring: Wood
- Basement: 8'+ Ceiling,Full,Partially Finished,Concrete,Sump Pump
Interior area
- Total structure area: 3,664
- Total interior livable area: 3,664 sqft
- Finished area above ground: 2,614
- Finished area below ground: 1,050
Property
Parking
- Total spaces: 3
- Parking features: Garage Door Opener, Attached, 3 Car
- Attached garage spaces: 3
Features
- Levels: Two
- Stories: 2
- Patio & porch: Patio
Lot
- Size: 0.29 Acres
- Features: Sidewalks
Details
- Parcel number: OCOC0543086
- Zoning: RES
Construction
Type & style
- Home type: SingleFamily
- Architectural style: Colonial
- Property subtype: Single Family Residence
Materials
- Fiber Cement, Aluminum Trim, Stone, Brick/Stone
Condition
- 11-20 Years
- New construction: No
- Year built: 2014
Utilities & green energy
- Sewer: Public Sewer
- Water: Public
- Utilities for property: Cable Available
Community & HOA
Community
- Subdivision: Lakewood Estates North
HOA
- Has HOA: Yes
- HOA fee: $100 annually
Location
- Region: Oconomowoc
- Municipality: Oconomowoc
Financial & listing details
- Price per square foot: $199/sqft
- Tax assessed value: $646,000
- Annual tax amount: $7,041
- Date on market: 9/12/2025
- Inclusions: Oven/Range, Refrigerator, Dishwasher, Microwave, Washer/Dryer Tower, Ll Bar Refrigerator, Wine Fridge, Bar Tv & Tv Mount, Six Barstools, Window Treatments & Curtain Rods, Workbench And Black Shelf In Garage, Edo & Remote, Basketball Hoop In Driveway, Ring Doorbell & Exterior Cameras (2), Pergola
- Exclusions: Water Softener - Rented, Seller's Personal Property, Staging Items