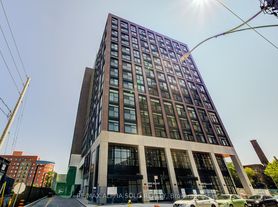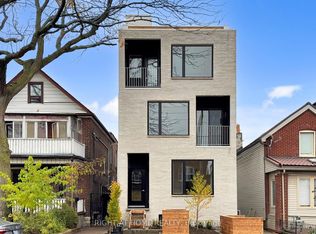Welcome to this stunning home in one of Toronto's most sought-after neighborhoods. This modern 2-bedroom, 1-bathroom suite offers 823 sq. ft. of thoughtfully designed living space, featuring sleek laminate flooring throughout, ample closet space, and the convenience of ensuite laundry. The open-concept layout seamlessly connects the spacious living and dining areas to a contemporary kitchen equipped with stainless steel appliances, a center island, and a stylish backsplash perfect for both everyday living and entertaining. Both bedrooms are bright and well-sized, each offering generous closet space and natural light. The beautifully finished 3-piece bathroom features modern touches that complement the suites overall aesthetic. Ideal for those seeking comfort, style, and convenience in a high-demand location.
IDX information is provided exclusively for consumers' personal, non-commercial use, that it may not be used for any purpose other than to identify prospective properties consumers may be interested in purchasing, and that data is deemed reliable but is not guaranteed accurate by the MLS .
Apartment for rent
C$2,599/mo
449 Lansdowne Ave #C, Toronto, ON M6H 3Y2
2beds
Price may not include required fees and charges.
Multifamily
Available now
Central air
Ensuite laundry
None parking
Natural gas, forced air
What's special
Thoughtfully designed living spaceSleek laminate flooringAmple closet spaceEnsuite laundryOpen-concept layoutContemporary kitchenStainless steel appliances
- 11 days |
- -- |
- -- |
Travel times
Looking to buy when your lease ends?
Consider a first-time homebuyer savings account designed to grow your down payment with up to a 6% match & a competitive APY.
Facts & features
Interior
Bedrooms & bathrooms
- Bedrooms: 2
- Bathrooms: 1
- Full bathrooms: 1
Heating
- Natural Gas, Forced Air
Cooling
- Central Air
Appliances
- Laundry: Ensuite
Features
- Separate Hydro Meter
- Has basement: Yes
Property
Parking
- Parking features: Contact manager
- Details: Contact manager
Features
- Stories: 2
- Exterior features: Contact manager
Construction
Type & style
- Home type: MultiFamily
- Property subtype: MultiFamily
Materials
- Roof: Asphalt
Community & HOA
Location
- Region: Toronto
Financial & listing details
- Lease term: Contact For Details
Price history
Price history is unavailable.
Neighborhood: Dufferin Grove
There are 4 available units in this apartment building

