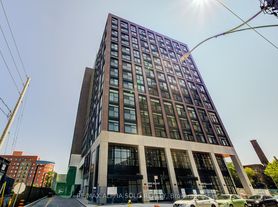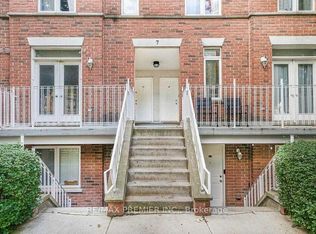A modern and stylish home located in one of Toronto's most desirable neighbourhoods. This spacious 3-bedroom, 2.5-bathroom residence offers approximately 1,480 square feet of contemporary living space, featuring laminate flooring throughout, ample closet storage, and convenient in-suite laundry. The open-concept main floor includes a bright living and dining area that flows into a sleek, modern kitchen complete with stainless steel appliances, a center island, and a stylish backsplash perfect for both everyday living and entertaining. Upstairs, the generously sized bedrooms feature large windows that allow for an abundance of natural light, along with built-in closet space. The primary bedroom boasts a private 3-piece ensuite, with a second full bathroom located on the third level and a powder room on the main floor for added convenience. Ideally located, this home is just steps away from boutique shops, trendy cafes, and a wide selection of restaurants. You'll also enjoy close proximity to Bloor GO Station, TTC subway, Dufferin Mall, High Park, and a variety of grocery stores, specialty markets, and organic food shops.
Apartment for rent
C$4,899/mo
449 Lansdowne Ave, Toronto, ON M6H 3Y2
3beds
Price may not include required fees and charges.
Multifamily
Available now
Central air
Ensuite laundry
1 Parking space parking
Natural gas, forced air
What's special
Contemporary living spaceLaminate flooringAmple closet storageIn-suite laundryOpen-concept main floorSleek modern kitchenStainless steel appliances
- 95 days |
- -- |
- -- |
Travel times
Looking to buy when your lease ends?
Consider a first-time homebuyer savings account designed to grow your down payment with up to a 6% match & a competitive APY.
Facts & features
Interior
Bedrooms & bathrooms
- Bedrooms: 3
- Bathrooms: 3
- Full bathrooms: 3
Heating
- Natural Gas, Forced Air
Cooling
- Central Air
Appliances
- Laundry: Ensuite
Features
- Separate Hydro Meter
Property
Parking
- Total spaces: 1
- Details: Contact manager
Features
- Stories: 2
- Exterior features: Contact manager
Construction
Type & style
- Home type: MultiFamily
- Property subtype: MultiFamily
Materials
- Roof: Asphalt
Community & HOA
Location
- Region: Toronto
Financial & listing details
- Lease term: Contact For Details
Price history
Price history is unavailable.
Neighborhood: Dufferin Grove
There are 4 available units in this apartment building

