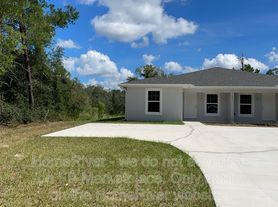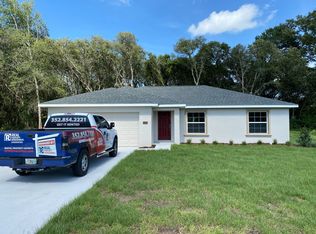Corner house for rent in Ocala Space, comfort, and practicality for your family This house is ready to be the setting for many happy moments! It features four spacious bedrooms, all with built-in closets, offering privacy and organization. The two full bathrooms also have closets everything to make everyday life easier. The living room, integrated into the kitchen, makes the spaces airy and inviting. The kitchen is already equipped with essential appliances and a central island, ideal for quick meals, coffee with friends, or even watching dinner being prepared. The corner lot adds extra charm more privacy, better ventilation, and a great view of the side streets. The garage is spacious, ensuring security and comfort for your vehicles. Imagine arriving home and finding this balance between functionality and comfort, where every corner has been designed for your comfort. Schedule a viewing and discover in person every detail that makes this house a true home.
House for rent
$1,850/mo
449 Marion Oaks Ln, Ocala, FL 34473
4beds
1,578sqft
Price may not include required fees and charges.
Singlefamily
Available now
Cats, dogs OK
Central air
In unit laundry
2 Attached garage spaces parking
Central
What's special
Central islandFour spacious bedroomsCorner houseCorner lotBuilt-in closets
- 14 days |
- -- |
- -- |
Travel times
Renting now? Get $1,000 closer to owning
Unlock a $400 renter bonus, plus up to a $600 savings match when you open a Foyer+ account.
Offers by Foyer; terms for both apply. Details on landing page.
Facts & features
Interior
Bedrooms & bathrooms
- Bedrooms: 4
- Bathrooms: 2
- Full bathrooms: 2
Heating
- Central
Cooling
- Central Air
Appliances
- Included: Dishwasher, Dryer, Microwave, Oven, Refrigerator, Stove, Washer
- Laundry: In Unit, Inside, Laundry Room
Features
- Eat-in Kitchen, Individual Climate Control, Kitchen/Family Room Combo, Living Room/Dining Room Combo, Open Floorplan, Primary Bedroom Main Floor, Solid Wood Cabinets, Stone Counters, Thermostat
Interior area
- Total interior livable area: 1,578 sqft
Property
Parking
- Total spaces: 2
- Parking features: Attached, Covered
- Has attached garage: Yes
- Details: Contact manager
Features
- Stories: 1
- Exterior features: Corner Lot, Eat-in Kitchen, Floor Covering: Ceramic, Flooring: Ceramic, Front Porch, Garage Door Opener, Garden, Heating system: Central, Inside, Kitchen/Family Room Combo, Laundry Room, Lighting, Living Room/Dining Room Combo, Lot Features: Corner Lot, Sidewalk, Open Floorplan, Primary Bedroom Main Floor, Sidewalk, Sliding Doors, Solid Wood Cabinets, Stone Counters, Thermostat, Window Treatments
Details
- Parcel number: 8003035501
Construction
Type & style
- Home type: SingleFamily
- Property subtype: SingleFamily
Condition
- Year built: 2023
Community & HOA
Location
- Region: Ocala
Financial & listing details
- Lease term: Contact For Details
Price history
| Date | Event | Price |
|---|---|---|
| 9/23/2025 | Listed for rent | $1,850$1/sqft |
Source: Stellar MLS #O6346632 | ||
| 3/27/2025 | Listing removed | $1,850$1/sqft |
Source: Stellar MLS #O6277779 | ||
| 2/10/2025 | Price change | $1,850-2.6%$1/sqft |
Source: Stellar MLS #O6277779 | ||
| 2/5/2025 | Listed for rent | $1,900$1/sqft |
Source: Stellar MLS #O6277779 | ||
| 10/2/2024 | Listed for sale | $275,900+454%$175/sqft |
Source: | ||

