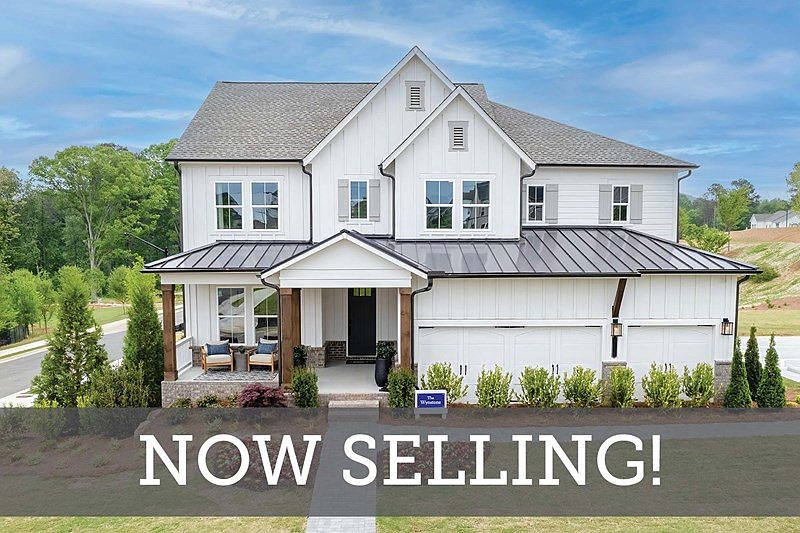Ask about our special Employee Pricing on Quick Move-in Homes in select Atlanta communities from Oct. 1–Dec. 15! Nestled among mature hardwood trees, discover "Tranquil Treehouse II". This unique basement homesite offers unmatched privacy and tranquility as you observe the local wildlife including deer and turkey- while relaxing on you extended covered porch surrounded by nature. Discover the artistry, expertise and dedication at the heart of every design decision found in The Bramwell by David Weekley floor plan in the picturesque Havencroft community of Woodstock, Georgia- where your personal design and interior décor style will be right at home in the elegant family and dining spaces. Step inside where you will be welcomed by a soaring two story great room, bathed in natural light, that seamlessly connects spaces for an entertainer's dream or a relaxing evening in with the family. A tasteful kitchen with double ovens and quartz countertops rests at the heart of this home, balancing impressive style with easy function, all while maintaining an open design. Leave the outside world behind and lavish in the Owner’s Retreat, featuring a superb Owner’s Bath with spa like stand alone tub and expansive walk-in closet. Guest bedrooms are nestled on both levels, helping everyone find a space they can make uniquely their own. A front study, covered porch and upstairs retreat provide great places to enjoy your leisure time. Ask about David Weekley Homes EnergySaver Program, designed to deliver comfort, efficiency, and savings.
Active
Special offer
$950,000
449 Maypop Ln, Woodstock, GA 30188
4beds
2,996sqft
Single Family Residence, Residential
Built in 2025
-- sqft lot
$943,500 Zestimate®
$317/sqft
$67/mo HOA
What's special
Expansive walk-in closetUpstairs retreatFront studyCovered porch
Call: (470) 863-8231
- 25 days |
- 110 |
- 3 |
Zillow last checked: 8 hours ago
Listing updated: November 19, 2025 at 12:11pm
Listing Provided by:
Laura Thomson,
Weekley Homes Realty
Source: FMLS GA,MLS#: 7672495
Travel times
Schedule tour
Select your preferred tour type — either in-person or real-time video tour — then discuss available options with the builder representative you're connected with.
Open houses
Facts & features
Interior
Bedrooms & bathrooms
- Bedrooms: 4
- Bathrooms: 3
- Full bathrooms: 3
- Main level bathrooms: 1
- Main level bedrooms: 1
Rooms
- Room types: Family Room, Game Room, Great Room, Living Room, Media Room, Office
Primary bedroom
- Features: Oversized Master, Other
- Level: Oversized Master, Other
Bedroom
- Features: Oversized Master, Other
Primary bathroom
- Features: Double Vanity, Separate Tub/Shower, Soaking Tub, Other
Dining room
- Features: Great Room, Open Concept
Kitchen
- Features: Eat-in Kitchen, Kitchen Island, View to Family Room
Heating
- Central
Cooling
- Zoned
Appliances
- Included: Dishwasher, Double Oven, ENERGY STAR Qualified Appliances, Gas Cooktop, Microwave, Range Hood, Tankless Water Heater
- Laundry: Mud Room, Upper Level
Features
- Cathedral Ceiling(s), Double Vanity, High Ceilings 10 ft Main, Tray Ceiling(s), Walk-In Closet(s)
- Flooring: Hardwood
- Windows: Insulated Windows
- Basement: Bath/Stubbed,Daylight,Exterior Entry,Unfinished
- Has fireplace: No
- Fireplace features: None
- Common walls with other units/homes: No Common Walls
Interior area
- Total structure area: 2,996
- Total interior livable area: 2,996 sqft
- Finished area above ground: 2,996
Video & virtual tour
Property
Parking
- Total spaces: 6
- Parking features: Garage, Garage Faces Front
- Garage spaces: 2
Accessibility
- Accessibility features: None
Features
- Levels: Three Or More
- Patio & porch: Covered, Deck
- Exterior features: None
- Pool features: None
- Spa features: None
- Fencing: None
- Has view: Yes
- View description: Park/Greenbelt, Trees/Woods
- Waterfront features: None
- Body of water: None
Lot
- Features: Back Yard, Corner Lot, Front Yard, Landscaped, Private
Details
- Additional structures: None
- Parcel number: 15N24Z 011
- Other equipment: None
- Horse amenities: None
Construction
Type & style
- Home type: SingleFamily
- Architectural style: Country,Craftsman,Farmhouse
- Property subtype: Single Family Residence, Residential
Materials
- Brick 3 Sides, HardiPlank Type
- Foundation: Concrete Perimeter
- Roof: Shingle
Condition
- New Construction
- New construction: Yes
- Year built: 2025
Details
- Builder name: David Weekley Homes
- Warranty included: Yes
Utilities & green energy
- Electric: 110 Volts, 220 Volts
- Sewer: Public Sewer
- Water: Public
- Utilities for property: Cable Available, Electricity Available, Natural Gas Available, Phone Available, Sewer Available, Underground Utilities, Water Available
Green energy
- Green verification: HERS Index Score
- Energy efficient items: Appliances, HVAC, Insulation, Water Heater, Windows
- Energy generation: None
Community & HOA
Community
- Features: Near Shopping, Near Trails/Greenway, Park, Sidewalks, Other
- Security: Carbon Monoxide Detector(s), Smoke Detector(s)
- Subdivision: Havencroft
HOA
- Has HOA: Yes
- Services included: Reserve Fund
- HOA fee: $800 annually
- HOA phone: 404-480-5162
Location
- Region: Woodstock
Financial & listing details
- Price per square foot: $317/sqft
- Date on market: 10/27/2025
- Cumulative days on market: 147 days
- Listing terms: Cash,Conventional,FHA,VA Loan
- Electric utility on property: Yes
- Road surface type: Asphalt
About the community
GolfCourseTrails
David Weekley Homes is now selling new award-winning homes in Havencroft! Located in Woodstock, GA, this charming community offers thoughtfully designed open-concept floor plans designed to suit your lifestyle. In Havencroft, you'll enjoy the best in Design, Choice and Service from a trusted Atlanta home builder with more than 45 years of experience, in addition to:Nearby green spaces and parks; Easy access to hiking and biking trails at Olde Rope Mill Park; Proximity to shopping, dining and entertainment in Downtown Woodstock; Convenient to Highway 92 and I-575; Students attend highly regarded Cherokee County School District schools
Up to 7% off*
Up to 7% off*. Offer valid October, 1, 2025 to December, 16, 2025.Source: David Weekley Homes

