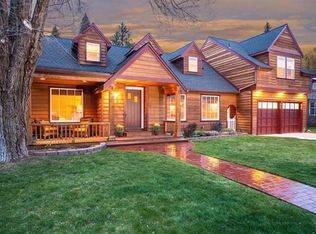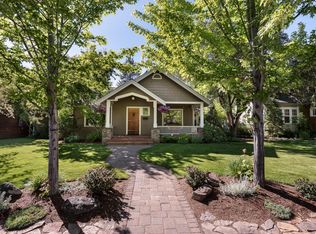Closed
$1,875,000
449 NW State St, Bend, OR 97703
5beds
4baths
4,132sqft
Single Family Residence
Built in 1940
9,147.6 Square Feet Lot
$2,007,000 Zestimate®
$454/sqft
$6,254 Estimated rent
Home value
$2,007,000
$1.83M - $2.23M
$6,254/mo
Zestimate® history
Loading...
Owner options
Explore your selling options
What's special
Welcome to this remarkable property that effortlessly combines convenience, charm, and natural beauty. Nestled just moments away from downtown Bend and just one street from the river, this location offers unparalleled convenience while still providing a serene escape along a historic tree-lined street. This character of the home is evident the moment you step onto the inviting front porch, and enter through arched doorways into this light and bright home. The main level includes a living room w/ wood burning fireplace, formal dining room, endearing kitchen with large butcher block island plus guest room and bath. With an oversized primary suite, 2 additional guest bedrooms connected by a playful loft area and hall bath upstairs, and a basement with bedroom, living space, and workshop downstairs, this home offers tons of flexibility. Unwind and relax on your oversized deck and patio and enjoy the lush and beautifully landscaped backyard. Come experience Bend living at its finest.
Zillow last checked: 8 hours ago
Listing updated: November 07, 2024 at 07:30pm
Listed by:
Cascade Hasson SIR 541-383-7600
Bought with:
Harcourts The Garner Group Real Estate
Source: Oregon Datashare,MLS#: 220170675
Facts & features
Interior
Bedrooms & bathrooms
- Bedrooms: 5
- Bathrooms: 4
Heating
- Forced Air, Natural Gas
Cooling
- Central Air
Appliances
- Included: Dishwasher, Disposal, Dryer, Microwave, Oven, Range, Range Hood, Refrigerator, Washer, Water Heater
Features
- Breakfast Bar, Ceiling Fan(s), Double Vanity, Kitchen Island, Pantry, Shower/Tub Combo, Soaking Tub, Solid Surface Counters, Tile Shower, Walk-In Closet(s), Wet Bar
- Flooring: Carpet, Hardwood, Tile
- Basement: Finished
- Has fireplace: Yes
- Fireplace features: Gas, Living Room, Primary Bedroom, Wood Burning
- Common walls with other units/homes: No Common Walls
Interior area
- Total structure area: 4,132
- Total interior livable area: 4,132 sqft
Property
Parking
- Total spaces: 2
- Parking features: Attached, Workshop in Garage, Other
- Attached garage spaces: 2
Features
- Levels: Three Or More
- Stories: 3
- Patio & porch: Deck, Patio
- Spa features: Bath
- Fencing: Fenced
- Has view: Yes
- View description: Neighborhood, Territorial
Lot
- Size: 9,147 sqft
- Features: Landscaped
Details
- Additional structures: Storage
- Parcel number: 103942
- Zoning description: RS
- Special conditions: Standard
Construction
Type & style
- Home type: SingleFamily
- Architectural style: Northwest,Traditional
- Property subtype: Single Family Residence
Materials
- Frame
- Foundation: Slab
- Roof: Composition
Condition
- New construction: No
- Year built: 1940
Utilities & green energy
- Sewer: Public Sewer
- Water: Public
Community & neighborhood
Security
- Security features: Carbon Monoxide Detector(s), Smoke Detector(s)
Location
- Region: Bend
- Subdivision: Park Addition
Other
Other facts
- Listing terms: Cash,Conventional
- Road surface type: Paved
Price history
| Date | Event | Price |
|---|---|---|
| 10/6/2023 | Sold | $1,875,000-1.1%$454/sqft |
Source: | ||
| 9/21/2023 | Pending sale | $1,895,000$459/sqft |
Source: | ||
| 9/14/2023 | Price change | $1,895,000-5%$459/sqft |
Source: | ||
| 9/7/2023 | Listed for sale | $1,995,000+52.1%$483/sqft |
Source: | ||
| 8/15/2023 | Listing removed | -- |
Source: Zillow Rentals | ||
Public tax history
| Year | Property taxes | Tax assessment |
|---|---|---|
| 2024 | $7,973 +7.9% | $476,190 +6.1% |
| 2023 | $7,391 +4% | $448,870 |
| 2022 | $7,109 +2.9% | $448,870 +6.1% |
Find assessor info on the county website
Neighborhood: Old bend
Nearby schools
GreatSchools rating
- 10/10Amity Creek Elementary SchoolGrades: K-5Distance: 0.2 mi
- 10/10Cascade Middle SchoolGrades: 6-8Distance: 1.7 mi
- 10/10Summit High SchoolGrades: 9-12Distance: 2 mi
Schools provided by the listing agent
- Elementary: William E Miller Elem
- Middle: Pacific Crest Middle
- High: Summit High
Source: Oregon Datashare. This data may not be complete. We recommend contacting the local school district to confirm school assignments for this home.

Get pre-qualified for a loan
At Zillow Home Loans, we can pre-qualify you in as little as 5 minutes with no impact to your credit score.An equal housing lender. NMLS #10287.
Sell for more on Zillow
Get a free Zillow Showcase℠ listing and you could sell for .
$2,007,000
2% more+ $40,140
With Zillow Showcase(estimated)
$2,047,140
