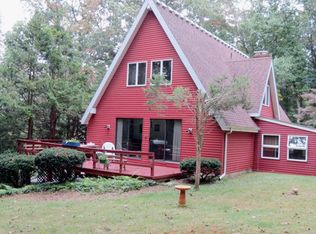Sold for $550,000
$550,000
449 Noble Rd, Atglen, PA 19310
4beds
3,104sqft
Single Family Residence
Built in 1989
2.98 Acres Lot
$563,400 Zestimate®
$177/sqft
$2,770 Estimated rent
Home value
$563,400
$535,000 - $592,000
$2,770/mo
Zestimate® history
Loading...
Owner options
Explore your selling options
What's special
Welcome to your private retreat in the heart of Lancaster County! This charming 4-bedroom, 3-full-bath single-family home sits on just under 3 acres of open, scenic land—offering the perfect blend of privacy, space, and panoramic countryside views. Tucked away from the road, this well-maintained home offers a peaceful lifestyle with plenty of room to grow, garden, or simply enjoy the serenity of nature. Inside, you’ll find a spacious and functional layout with a family room highlighted by a cozy stone fireplace and full bath—ideal for guests or multigenerational living. One of the standout features is the screened-in porch on the back of the home—your new favorite spot for morning coffee or evening relaxation. From here, enjoy uninterrupted views of the surrounding farmland and your own open acreage—perfect for outdoor entertaining, adding a pool or simply savoring the space and tranquility that’s hard to find. Other highlights include a full basement with potential for finishing, ample storage, and a spacious kitchen ready for your personal touch. Don’t miss your chance to own a piece of Lancaster County paradise—schedule your private showing today!
Zillow last checked: 8 hours ago
Listing updated: September 19, 2025 at 05:03pm
Listed by:
Trevor Williams 610-202-2809,
VRA Realty
Bought with:
Curvin Horning, RS298095
Kingsway Realty - Ephrata
Source: Bright MLS,MLS#: PALA2074388
Facts & features
Interior
Bedrooms & bathrooms
- Bedrooms: 4
- Bathrooms: 3
- Full bathrooms: 3
- Main level bathrooms: 3
- Main level bedrooms: 4
Basement
- Area: 0
Heating
- Forced Air, Electric
Cooling
- Central Air, Electric
Appliances
- Included: Electric Water Heater
Features
- Basement: Partially Finished,Walk-Out Access
- Number of fireplaces: 1
Interior area
- Total structure area: 3,104
- Total interior livable area: 3,104 sqft
- Finished area above ground: 3,104
- Finished area below ground: 0
Property
Parking
- Total spaces: 2
- Parking features: Garage Faces Front, Storage, Attached, Driveway
- Attached garage spaces: 2
- Has uncovered spaces: Yes
Accessibility
- Accessibility features: None
Features
- Levels: Two
- Stories: 2
- Pool features: None
Lot
- Size: 2.98 Acres
Details
- Additional structures: Above Grade, Below Grade
- Parcel number: 5503717500000
- Zoning: RESIDENTIAL
- Special conditions: Standard
Construction
Type & style
- Home type: SingleFamily
- Architectural style: Contemporary
- Property subtype: Single Family Residence
Materials
- Frame, Vinyl Siding
- Foundation: Block
Condition
- New construction: No
- Year built: 1989
Utilities & green energy
- Sewer: On Site Septic
- Water: Well
Community & neighborhood
Location
- Region: Atglen
- Subdivision: None Available
- Municipality: SADSBURY TWP
Other
Other facts
- Listing agreement: Exclusive Right To Sell
- Listing terms: Cash,Conventional,FHA,VA Loan
- Ownership: Fee Simple
Price history
| Date | Event | Price |
|---|---|---|
| 9/19/2025 | Sold | $550,000-5.2%$177/sqft |
Source: | ||
| 9/6/2025 | Pending sale | $580,000$187/sqft |
Source: | ||
| 8/25/2025 | Price change | $580,000-1.7%$187/sqft |
Source: | ||
| 8/7/2025 | Listed for sale | $590,000+71%$190/sqft |
Source: | ||
| 1/13/2020 | Sold | $345,000-4.1%$111/sqft |
Source: Public Record Report a problem | ||
Public tax history
| Year | Property taxes | Tax assessment |
|---|---|---|
| 2025 | $11,481 -2.8% | $391,600 |
| 2024 | $11,809 +1.4% | $391,600 |
| 2023 | $11,649 +0.9% | $391,600 |
Find assessor info on the county website
Neighborhood: 19310
Nearby schools
GreatSchools rating
- 5/10Octorara Intermediate SchoolGrades: 5-6Distance: 2.8 mi
- 5/10Octorara Area Junior-Senior High SchoolGrades: 7-12Distance: 2.8 mi
- 7/10Octorara El SchoolGrades: 3-4Distance: 3.1 mi
Schools provided by the listing agent
- District: Octorara Area
Source: Bright MLS. This data may not be complete. We recommend contacting the local school district to confirm school assignments for this home.
Get pre-qualified for a loan
At Zillow Home Loans, we can pre-qualify you in as little as 5 minutes with no impact to your credit score.An equal housing lender. NMLS #10287.
