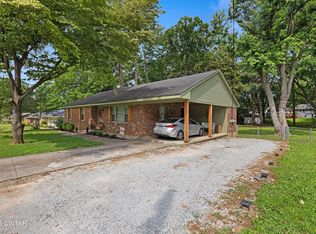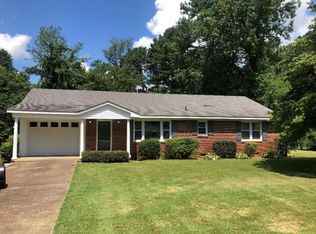Sold for $219,000
$219,000
449 Russell Rd, Jackson, TN 38301
3beds
1,612sqft
Single Family Residence
Built in 1962
0.48 Acres Lot
$217,900 Zestimate®
$136/sqft
$1,612 Estimated rent
Home value
$217,900
$187,000 - $253,000
$1,612/mo
Zestimate® history
Loading...
Owner options
Explore your selling options
What's special
As temps drop, get comfy & cozy this fall in a house that already feels like home! Start your mornings outside on your back patio, shaded by several gorgeous, mature trees. Or make the patio into THE place to entertain on cooler fall evenings with friends and family! Stepping inside, the abundance of natural light in this living space is stunning. The oversized living room offers plenty of space for relaxation & creativity--easily accommodating an entertainment setup AND a dedicated area for hobbies or work. Whether you curl up with a good book or work from home, this space is versatile and ready to fit your needs. Just two minutes from the Jackson Madison County Hospital, this ranch-style home is in the heart of Jackson! Head downtown (in under 10 minutes!) to enjoy live music at the outdoor amphitheater, an unforgettable Saturday morning farmer's market, one-of-a-kind shopping from local/small businesses, and delicious food!
Zillow last checked: 8 hours ago
Listing updated: October 06, 2025 at 12:28pm
Listed by:
Rachel Stevens,
Greer Real Estate Group
Bought with:
Brad Greer, 342788
Greer Real Estate Group
Source: CWTAR,MLS#: 2504069
Facts & features
Interior
Bedrooms & bathrooms
- Bedrooms: 3
- Bathrooms: 2
- Full bathrooms: 2
- Main level bathrooms: 3
- Main level bedrooms: 3
Primary bedroom
- Level: Main
- Area: 154
- Dimensions: 14.0 x 11.0
Bedroom
- Level: Main
- Area: 165
- Dimensions: 15.0 x 11.0
Bedroom
- Level: Main
- Area: 110
- Dimensions: 10.0 x 11.0
Primary bathroom
- Level: Main
- Area: 35
- Dimensions: 5.0 x 7.0
Bathroom
- Level: Main
- Area: 70
- Dimensions: 10.0 x 7.0
Dining room
- Level: Main
- Area: 273
- Dimensions: 21.0 x 13.0
Kitchen
- Level: Main
- Area: 140
- Dimensions: 10.0 x 14.0
Laundry
- Level: Main
- Area: 60
- Dimensions: 10.0 x 6.0
Living room
- Level: Main
- Area: 325
- Dimensions: 25.0 x 13.0
Heating
- Central
Cooling
- Ceiling Fan(s), Central Air
Appliances
- Included: Built-In Electric Oven, Dishwasher, Disposal, Electric Cooktop
- Laundry: Electric Dryer Hookup, Laundry Room, Main Level, Washer Hookup, Other
Features
- Bidet, Ceiling Fan(s), Ceramic Tile Shower, Master Downstairs, Tile Counters, Tub Shower Combo
- Flooring: Hardwood, Laminate
- Windows: Wood Frames
- Has basement: No
- Has fireplace: Yes
- Fireplace features: Gas Starter
Interior area
- Total structure area: 2,211
- Total interior livable area: 1,612 sqft
Property
Parking
- Total spaces: 2
- Parking features: Garage Door Opener, Garage Faces Front
- Attached garage spaces: 2
Features
- Levels: One
- Patio & porch: Front Porch, Rear Porch
- Exterior features: Rain Gutters
- Fencing: Chain Link,Full
Lot
- Size: 0.48 Acres
- Dimensions: 90 x 231.8 M/IRR
- Features: Level
Details
- Parcel number: 066K E 017.00
- Special conditions: Standard
Construction
Type & style
- Home type: SingleFamily
- Property subtype: Single Family Residence
Materials
- Brick
- Roof: Metal
Condition
- false
- New construction: No
- Year built: 1962
Details
- Warranty included: Yes
Utilities & green energy
- Sewer: Public Sewer
- Water: Public
- Utilities for property: Cable Available, Electricity Connected, Natural Gas Connected, Sewer Connected, Water Connected
Community & neighborhood
Location
- Region: Jackson
- Subdivision: North Hills
Other
Other facts
- Listing terms: Cash,Conventional,FHA,VA Loan
Price history
| Date | Event | Price |
|---|---|---|
| 10/6/2025 | Sold | $219,000$136/sqft |
Source: | ||
| 9/14/2025 | Pending sale | $219,000$136/sqft |
Source: | ||
| 8/26/2025 | Listed for sale | $219,000+65.9%$136/sqft |
Source: | ||
| 7/30/2019 | Sold | $132,000-2.1%$82/sqft |
Source: Public Record Report a problem | ||
| 6/25/2019 | Price change | $134,900-3.6%$84/sqft |
Source: CENTURY 21 Action Realty #188441 Report a problem | ||
Public tax history
| Year | Property taxes | Tax assessment |
|---|---|---|
| 2024 | $1,288 | $36,950 |
| 2023 | $1,288 | $36,950 |
| 2022 | $1,288 +4.9% | $36,950 +29.8% |
Find assessor info on the county website
Neighborhood: 38301
Nearby schools
GreatSchools rating
- 4/10Arlington Elementary SchoolGrades: PK-5Distance: 1 mi
- 3/10Jackson Central Merry Middle SchoolGrades: 6-8Distance: 1.9 mi
- 3/10Jackson Central Merry High SchoolGrades: 9-12Distance: 1.9 mi
Schools provided by the listing agent
- District: Jackson Madison Consolidated District
Source: CWTAR. This data may not be complete. We recommend contacting the local school district to confirm school assignments for this home.
Get pre-qualified for a loan
At Zillow Home Loans, we can pre-qualify you in as little as 5 minutes with no impact to your credit score.An equal housing lender. NMLS #10287.

