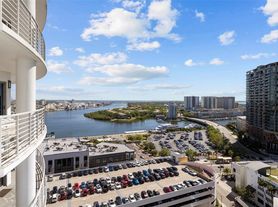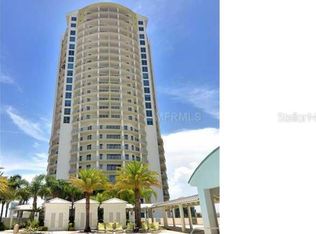Luxury Living with Breathtaking Views Towers of Channelside Live the ultimate Tampa lifestyle in this stunning 3-bedroom, 3-bath luxury residence perched on the 15th floor of the Towers of Channelside. Offering panoramic views of downtown Tampa, the bay, and the sparkling city skyline, this home combines upscale finishes with unmatched urban convenience. Step inside to a spacious open floor plan with floor-to-ceiling windows, high ceilings, and abundant natural light. The gourmet kitchen boasts premium stainless steel appliances, granite countertops, and a large island perfect for entertaining. Each bedroom is generously sized, featuring en-suite baths and walk-in closets, with the primary suite offering direct balcony access and a spa-inspired bathroom. Enjoy morning coffee or evening sunsets from your private wraparound balcony. Building Amenities: Resort-style pool & spa with cabanas State-of-the-art fitness center 24-hour concierge & security Gated, covered parking Clubhouse & outdoor lounge areas Prime Location: Located in the heart of Tampa's Channelside District, you're steps away from Sparkman Wharf, Water Street, Amalie Arena, the Tampa Riverwalk, and the Florida Aquarium. Minutes to downtown, Ybor City, and easy access to I-275 and the Crosstown Expressway. Perfect for those seeking a luxurious, move-in-ready residence surrounded by the best of Tampa's dining, nightlife, and waterfront attractions. Available now schedule your private showing today!
Condo for rent
$6,700/mo
449 S 12th St UNIT 1504, Tampa, FL 33602
3beds
1,787sqft
Price may not include required fees and charges.
Condo
Available now
Small dogs OK
Central air
In unit laundry
4 Attached garage spaces parking
Electric, central, heat pump
What's special
Large islandDirect balcony accessFloor-to-ceiling windowsGranite countertopsUpscale finishesGourmet kitchenSpa-inspired bathroom
- 9 hours |
- -- |
- -- |
Travel times
Looking to buy when your lease ends?
Consider a first-time homebuyer savings account designed to grow your down payment with up to a 6% match & 3.83% APY.
Facts & features
Interior
Bedrooms & bathrooms
- Bedrooms: 3
- Bathrooms: 3
- Full bathrooms: 3
Heating
- Electric, Central, Heat Pump
Cooling
- Central Air
Appliances
- Included: Dishwasher, Disposal, Dryer, Microwave, Range, Refrigerator, Washer
- Laundry: In Unit, Laundry Room
Features
- Elevator, Individual Climate Control, Kitchen/Family Room Combo, Living Room/Dining Room Combo, Open Floorplan, Solid Surface Counters, Solid Wood Cabinets, Split Bedroom, Stone Counters, Thermostat, View, Walk-In Closet(s)
- Flooring: Laminate
Interior area
- Total interior livable area: 1,787 sqft
Property
Parking
- Total spaces: 4
- Parking features: Attached, Carport, Off Street, On Street, Covered
- Has attached garage: Yes
- Has carport: Yes
- Details: Contact manager
Features
- Exterior features: Balcony, City Lot, Clubhouse, Deck, Double Pane Windows, Electric Water Heater, Elevator, Elevator(s), Fire Alarm, Fire Sprinkler System, Flooring: Laminate, Garbage included in rent, Ground Level, Grounds Care included in rent, Guest, Heated, Heating system: Central, Heating: Electric, Hector, Hurricane Shutters, In County, Infinity, Key Card Entry, Kitchen/Family Room Combo, Laundry Room, Lighting, Living Room/Dining Room Combo, Lobby Key Required, Lot Features: City Lot, In County, Near Public Transit, Sidewalk, Maintenance, Near Public Transit, Off Street, On Street, Open Floorplan, Pet Park, Pool, Pool Maintenance included in rent, Rear Porch, Recreation Facilities, Security, Security Gate, Sewage included in rent, Sidewalk, Sidewalks, Sliding Doors, Solid Surface Counters, Solid Wood Cabinets, Split Bedroom, Stone Counters, Thermostat, View Type: Bay/Harbor - Full, Walk-In Closet(s), Window Treatments, Wrap Around
- Has view: Yes
- View description: City View, Water View
Details
- Parcel number: 1929199ERT00001015040A
Construction
Type & style
- Home type: Condo
- Property subtype: Condo
Condition
- Year built: 2007
Utilities & green energy
- Utilities for property: Garbage, Sewage
Building
Management
- Pets allowed: Yes
Community & HOA
Community
- Features: Clubhouse, Pool
HOA
- Amenities included: Pool
Location
- Region: Tampa
Financial & listing details
- Lease term: 24 Months
Price history
| Date | Event | Price |
|---|---|---|
| 10/9/2025 | Listed for rent | $6,700+21.8%$4/sqft |
Source: Stellar MLS #TB8435322 | ||
| 12/17/2024 | Listing removed | $5,500-8.3%$3/sqft |
Source: Zillow Rentals | ||
| 12/7/2024 | Listed for rent | $6,000$3/sqft |
Source: Zillow Rentals | ||
| 12/7/2024 | Listing removed | $6,000$3/sqft |
Source: Zillow Rentals | ||
| 12/7/2024 | Price change | $6,000-7.7%$3/sqft |
Source: Zillow Rentals | ||
Neighborhood: Channel District
There are 3 available units in this apartment building

