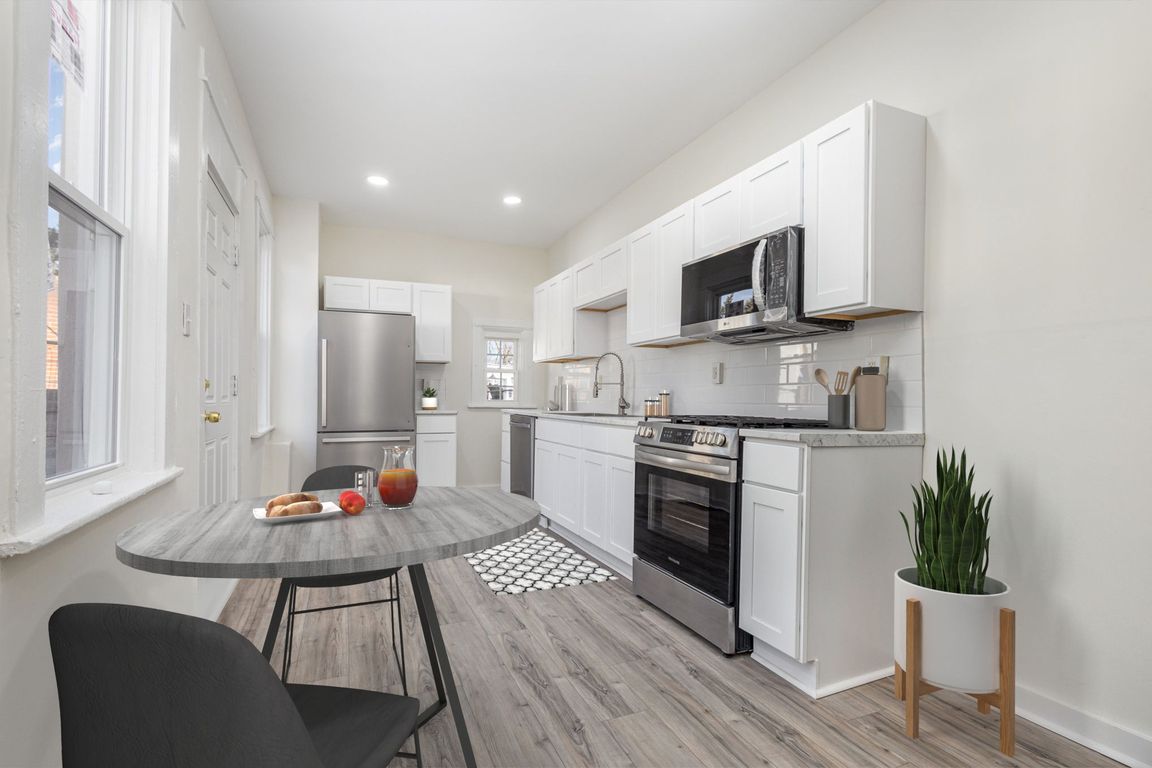
For salePrice cut: $400 (8/14)
$289,500
3beds
1,454sqft
449 S Plum St, Lancaster, PA 17602
3beds
1,454sqft
Townhouse
Built in 1885
1,742 sqft
Open parking
$199 price/sqft
What's special
Brand-new roofVersatile bonus roomConvenient half bathSpacious corner lotFenced-in backyardFormal dining roomCentral air
Exceptional value achieved at this new unbeatable price! Possible $15,000 grant option toward down payment! The perfect blend of classic character and modern upgrades! Step into a bright, spacious living room ideal for entertaining or relaxing, a formal dining room for hosting friends and family, and a sleek, updated kitchen boasting ...
- 229 days
- on Zillow |
- 1,072 |
- 36 |
Source: Bright MLS,MLS#: PALA2062084
Travel times
Kitchen
Dining Room
Bedroom
Zillow last checked: 7 hours ago
Listing updated: August 14, 2025 at 05:42am
Listed by:
Ashley Bleacher 717-314-4985,
Howard Hanna Real Estate Services - Lancaster (717) 392-0200,
Co-Listing Agent: Landon Ethan Coronado 717-341-2585,
Howard Hanna Real Estate Services - Lancaster
Source: Bright MLS,MLS#: PALA2062084
Facts & features
Interior
Bedrooms & bathrooms
- Bedrooms: 3
- Bathrooms: 2
- Full bathrooms: 1
- 1/2 bathrooms: 1
- Main level bathrooms: 1
Rooms
- Room types: Living Room, Dining Room, Bedroom 2, Bedroom 3, Kitchen, Bedroom 1, Bathroom 1, Half Bath
Bedroom 1
- Level: Upper
Bedroom 2
- Level: Upper
Bedroom 3
- Level: Upper
Bathroom 1
- Level: Upper
Dining room
- Level: Main
Half bath
- Level: Main
Kitchen
- Level: Main
Living room
- Level: Main
Heating
- Forced Air, Natural Gas
Cooling
- Central Air, Electric
Appliances
- Included: Microwave, Dishwasher, Oven/Range - Gas, Refrigerator, Stainless Steel Appliance(s), Gas Water Heater
- Laundry: Hookup
Features
- Attic, Bathroom - Tub Shower, Family Room Off Kitchen, Floor Plan - Traditional, Recessed Lighting
- Flooring: Carpet, Luxury Vinyl
- Basement: Unfinished
- Has fireplace: No
Interior area
- Total structure area: 1,454
- Total interior livable area: 1,454 sqft
- Finished area above ground: 1,454
- Finished area below ground: 0
Video & virtual tour
Property
Parking
- Parking features: On Street
- Has uncovered spaces: Yes
Accessibility
- Accessibility features: 2+ Access Exits
Features
- Levels: Two and One Half
- Stories: 2.5
- Pool features: None
Lot
- Size: 1,742 Square Feet
Details
- Additional structures: Above Grade, Below Grade
- Parcel number: 3374939700000
- Zoning: RESIDENTIAL
- Special conditions: Standard
Construction
Type & style
- Home type: Townhouse
- Architectural style: Traditional
- Property subtype: Townhouse
Materials
- Brick, Masonry
- Foundation: Permanent
- Roof: Shingle,Asphalt
Condition
- Excellent
- New construction: No
- Year built: 1885
Utilities & green energy
- Sewer: Public Sewer
- Water: Public
Community & HOA
Community
- Subdivision: None Available
HOA
- Has HOA: No
Location
- Region: Lancaster
- Municipality: LANCASTER CITY
Financial & listing details
- Price per square foot: $199/sqft
- Tax assessed value: $73,100
- Annual tax amount: $2,892
- Date on market: 1/8/2025
- Listing agreement: Exclusive Right To Sell
- Inclusions: Kitchen Appliances.
- Ownership: Fee Simple