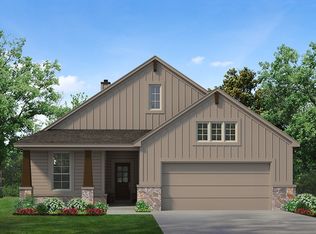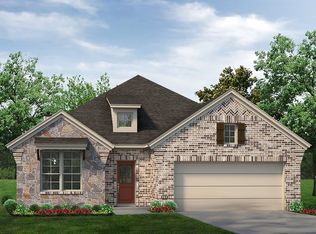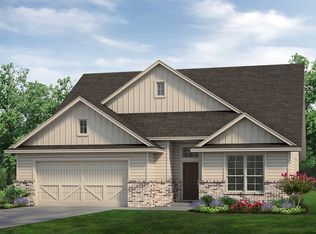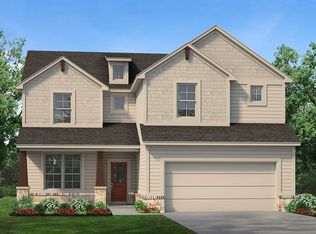Sold
Price Unknown
449 Smith Rd, Springtown, TX 76082
4beds
2,483sqft
Single Family Residence
Built in 2024
0.37 Acres Lot
$399,200 Zestimate®
$--/sqft
$2,875 Estimated rent
Home value
$399,200
$371,000 - $431,000
$2,875/mo
Zestimate® history
Loading...
Owner options
Explore your selling options
What's special
Welcome to this beautiful Frio floor plan located in highly desirable Covenant Park, offering NO HOA and sitting on a spacious .37-acre corner lot! This thoughtfully designed home features 4 full bedrooms, a game room, and an additional flex room or office, perfect to tailor the space to fit your lifestyle.
The kitchen is a true highlight, with a decorative tile backsplash, cabinet hardware, and a large center island that brings warmth and charm to the heart of the home. The cozy living room offers comfort and style, complete with a corner wood-burning fireplace, ideal for relaxing evenings.
Step outside to enjoy a fully sodded and fenced backyard, providing great privacy and outdoor space for entertaining, pets, or play.
Don’t miss the opportunity to own this versatile and stylish home on a generous corner lot in a growing community with no minimal restrictions!
Zillow last checked: 8 hours ago
Listing updated: October 15, 2025 at 02:16pm
Listed by:
Rachel Eigenmann 0794541 817-403-8006,
eXp Realty LLC 888-519-7431
Bought with:
Kirstine Openshaw
Real Broker, LLC
Source: NTREIS,MLS#: 20947835
Facts & features
Interior
Bedrooms & bathrooms
- Bedrooms: 4
- Bathrooms: 3
- Full bathrooms: 2
- 1/2 bathrooms: 1
Primary bedroom
- Features: Ceiling Fan(s), Dual Sinks, En Suite Bathroom, Garden Tub/Roman Tub, Separate Shower, Walk-In Closet(s)
- Level: First
- Dimensions: 16 x 13
Bedroom
- Features: Ceiling Fan(s), Walk-In Closet(s)
- Level: Second
- Dimensions: 11 x 11
Bedroom
- Features: Cedar Closet(s), Ceiling Fan(s)
- Level: Second
- Dimensions: 12 x 10
Bedroom
- Features: Ceiling Fan(s), Walk-In Closet(s)
- Level: Second
- Dimensions: 13 x 12
Dining room
- Level: First
- Dimensions: 12 x 10
Game room
- Level: Second
- Dimensions: 14 x 19
Living room
- Features: Ceiling Fan(s), Fireplace
- Level: First
- Dimensions: 16 x 13
Office
- Features: Ceiling Fan(s)
- Level: First
- Dimensions: 13 x 12
Heating
- Central
Cooling
- Central Air, Ceiling Fan(s)
Appliances
- Included: Dishwasher, Electric Oven, Electric Range, Disposal, Microwave, Refrigerator
- Laundry: Laundry in Utility Room
Features
- Decorative/Designer Lighting Fixtures, Double Vanity, Eat-in Kitchen, Kitchen Island, Pantry, Walk-In Closet(s)
- Flooring: Carpet, Luxury Vinyl Plank
- Has basement: No
- Number of fireplaces: 1
- Fireplace features: Living Room, Masonry, Raised Hearth, Wood Burning
Interior area
- Total interior livable area: 2,483 sqft
Property
Parking
- Total spaces: 2
- Parking features: Driveway, Garage Faces Front, Garage, Garage Door Opener, Oversized
- Attached garage spaces: 2
- Has uncovered spaces: Yes
Features
- Levels: Two
- Stories: 2
- Patio & porch: Rear Porch, Patio, Covered
- Exterior features: Rain Gutters
- Pool features: None
- Fencing: Privacy,Wood
Lot
- Size: 0.37 Acres
- Features: Landscaped, Subdivision, Sprinkler System
Details
- Parcel number: R000123429
Construction
Type & style
- Home type: SingleFamily
- Architectural style: Detached
- Property subtype: Single Family Residence
Materials
- Board & Batten Siding, Brick
- Foundation: Slab
- Roof: Shingle
Condition
- Year built: 2024
Utilities & green energy
- Sewer: Public Sewer
- Water: Public
- Utilities for property: Sewer Available, Water Available
Community & neighborhood
Location
- Region: Springtown
- Subdivision: Covenant Park Ph 1
Other
Other facts
- Listing terms: Cash,Conventional,FHA,Other,VA Loan
Price history
| Date | Event | Price |
|---|---|---|
| 10/15/2025 | Sold | -- |
Source: NTREIS #20947835 Report a problem | ||
| 8/8/2025 | Contingent | $399,000$161/sqft |
Source: NTREIS #20947835 Report a problem | ||
| 7/18/2025 | Price change | $399,000-3.6%$161/sqft |
Source: NTREIS #20947835 Report a problem | ||
| 7/12/2025 | Price change | $414,000-1.2%$167/sqft |
Source: NTREIS #20947835 Report a problem | ||
| 6/26/2025 | Price change | $419,000-2.3%$169/sqft |
Source: NTREIS #20947835 Report a problem | ||
Public tax history
Tax history is unavailable.
Neighborhood: 76082
Nearby schools
GreatSchools rating
- 7/10Springtown Elementary SchoolGrades: PK-4Distance: 1.9 mi
- 4/10Springtown Middle SchoolGrades: 7-8Distance: 2.8 mi
- 5/10Springtown High SchoolGrades: 9-12Distance: 3 mi
Schools provided by the listing agent
- Elementary: Springtown
- Middle: Springtown
- High: Springtown
- District: Springtown ISD
Source: NTREIS. This data may not be complete. We recommend contacting the local school district to confirm school assignments for this home.
Get a cash offer in 3 minutes
Find out how much your home could sell for in as little as 3 minutes with a no-obligation cash offer.
Estimated market value$399,200
Get a cash offer in 3 minutes
Find out how much your home could sell for in as little as 3 minutes with a no-obligation cash offer.
Estimated market value
$399,200



