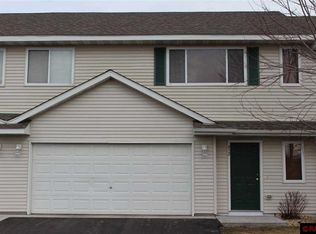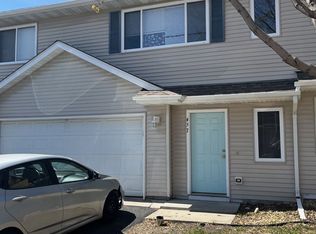Sold-co-op by mls member
$195,000
449 Tanager Path, Mankato, MN 56001
3beds
1,272sqft
Condo/Twnhouse/Twin/Patio, Townhouse
Built in 2003
1,742.4 Square Feet Lot
$196,500 Zestimate®
$153/sqft
$1,679 Estimated rent
Home value
$196,500
$167,000 - $232,000
$1,679/mo
Zestimate® history
Loading...
Owner options
Explore your selling options
What's special
This inviting townhome offers 3 spacious bedrooms and 2 bathrooms, situated on a desirable corner lot. Featuring a current rental license, it’s perfect for investors or homeowners alike. The interior has recently been freshly painted and updated with brand-new flooring, creating a clean and modern feel throughout. Double attached garage. All kitchen appliances and washer/dryer included.
Zillow last checked: 8 hours ago
Listing updated: October 02, 2025 at 10:57am
Listed by:
KARLA MALONE,
Coldwell Banker River Valley
Bought with:
Megan Ruble
Re/Max Dynamic Agents
Source: RASM,MLS#: 7038341
Facts & features
Interior
Bedrooms & bathrooms
- Bedrooms: 3
- Bathrooms: 2
- Full bathrooms: 1
- 3/4 bathrooms: 1
Bedroom
- Level: Upper
- Area: 110
- Dimensions: 11 x 10
Bedroom 1
- Level: Upper
- Area: 100
- Dimensions: 10 x 10
Bedroom 2
- Level: Lower
- Area: 143
- Dimensions: 13 x 11
Dining room
- Features: Combine with Kitchen
Kitchen
- Description: combined with dining room
- Level: Upper
- Area: 150
- Dimensions: 15 x 10
Living room
- Level: Upper
- Area: 208
- Dimensions: 16 x 13
Heating
- Forced Air, Natural Gas
Cooling
- Central Air
Appliances
- Included: Dishwasher, Disposal, Dryer, Microwave, Range, Refrigerator, Washer, Gas Water Heater
- Laundry: Washer/Dryer Hookups
Features
- Bath Description: 3/4 Basement, Main Floor Full Bath
- Windows: Window Coverings
- Basement: Finished
Interior area
- Total structure area: 1,272
- Total interior livable area: 1,272 sqft
- Finished area above ground: 1,272
- Finished area below ground: 0
Property
Parking
- Total spaces: 2
- Parking features: Asphalt, Attached, Garage Door Opener
- Attached garage spaces: 2
Features
- Levels: Two
- Stories: 2
Lot
- Size: 1,742 sqft
- Features: Corner Lot
Details
- Foundation area: 830
- Parcel number: R.01.09.21.301.098
Construction
Type & style
- Home type: Townhouse
- Property subtype: Condo/Twnhouse/Twin/Patio, Townhouse
Materials
- Frame/Wood, Vinyl Siding
- Foundation: Slab
- Roof: Asphalt
Condition
- Year built: 2003
Utilities & green energy
- Sewer: City
- Water: Public
Community & neighborhood
Security
- Security features: Smoke Detector(s), Carbon Monoxide Detector(s)
Location
- Region: Mankato
Other
Other facts
- Listing terms: Cash,Conventional,DVA,FHA
- Road surface type: Paved
Price history
| Date | Event | Price |
|---|---|---|
| 9/30/2025 | Sold | $195,000-2.5%$153/sqft |
Source: | ||
| 8/15/2025 | Listed for sale | $200,000+13.3%$157/sqft |
Source: | ||
| 9/29/2023 | Sold | $176,500-7.1%$139/sqft |
Source: | ||
| 9/7/2023 | Pending sale | $189,900$149/sqft |
Source: | ||
| 8/31/2023 | Contingent | $189,900$149/sqft |
Source: | ||
Public tax history
| Year | Property taxes | Tax assessment |
|---|---|---|
| 2024 | $1,964 +5.4% | $173,400 -1.1% |
| 2023 | $1,864 +27.1% | $175,300 +10.9% |
| 2022 | $1,466 -1.2% | $158,000 +16.3% |
Find assessor info on the county website
Neighborhood: 56001
Nearby schools
GreatSchools rating
- 5/10Rosa Parks Elementary SchoolGrades: K-5Distance: 0.8 mi
- 5/10Prairie Winds Middle SchoolGrades: 6-8Distance: 0.6 mi
- 6/10Mankato East Senior High SchoolGrades: 9-12Distance: 1 mi
Schools provided by the listing agent
- Elementary: Rosa Parks Elementary
- Middle: Prairie Winds Middle
- High: Mankato East
- District: Mankato #77
Source: RASM. This data may not be complete. We recommend contacting the local school district to confirm school assignments for this home.

Get pre-qualified for a loan
At Zillow Home Loans, we can pre-qualify you in as little as 5 minutes with no impact to your credit score.An equal housing lender. NMLS #10287.

