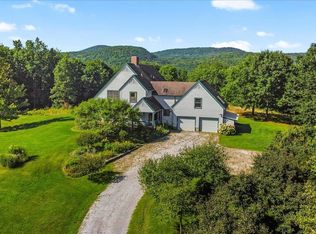Closed
Listed by:
Scott Mcchesney,
McChesney RE, Inc. 802-325-3100
Bought with: McChesney RE, Inc.
$410,000
449 Three Meadow Drive, Pawlet, VT 05761
3beds
1,216sqft
Single Family Residence
Built in 1966
7.05 Acres Lot
$448,300 Zestimate®
$337/sqft
$2,278 Estimated rent
Home value
$448,300
$354,000 - $565,000
$2,278/mo
Zestimate® history
Loading...
Owner options
Explore your selling options
What's special
This lovely log home is nestled on the edge of a hilltop meadow among century-old Oak trees and offers picturesque views down the Mettawee Valley to Equinox mountain. Built in the 1960s, this rustic gem has been lovingly updated and maintained, making it a comfortable and inviting retreat. Recent updates include Marvin windows throughout, a newly added laundry closet with w/d, and a weatherized basement/crawl space with full spray foam and vapor barrier. Additionally, a permitted replacement septic system was installed in 2016, ensuring peace of mind for the new owners. The interior features a spacious living room with cathedral ceilings, adorned with a brick fireplace and large picture windows framing the stunning views. An eat-in kitchen, complete with a charming farm sink, provides a cozy space for meals and gatherings, with access to the front porch where the incredible scenery can be enjoyed. The main level also hosts two bedrooms and a beautifully redone bathroom with a riverstone floor and oversized shower stall. Upstairs, a third bedroom, large loft area, and full bathroom with a clawfoot tub offer additional comfort and versatility. Situated on the southern edge of Pawlet village, at the end of a private lane, this home offers both tranquility and convenience with a short drive to the Manchester and Dorset areas. Offered furnished, this property presents an excellent opportunity for those seeking a turnkey home in a truly special location.
Zillow last checked: 8 hours ago
Listing updated: July 30, 2024 at 08:42am
Listed by:
Scott Mcchesney,
McChesney RE, Inc. 802-325-3100
Bought with:
Scott Mcchesney
McChesney RE, Inc.
Source: PrimeMLS,MLS#: 5007302
Facts & features
Interior
Bedrooms & bathrooms
- Bedrooms: 3
- Bathrooms: 2
- 3/4 bathrooms: 1
- 1/2 bathrooms: 1
Heating
- Oil, Hot Air
Cooling
- None
Appliances
- Included: Range Hood, Gas Range, Refrigerator, Electric Water Heater
Features
- Cathedral Ceiling(s), Ceiling Fan(s), Kitchen/Dining, Natural Woodwork
- Flooring: Slate/Stone, Softwood
- Windows: Skylight(s), Double Pane Windows
- Basement: Climate Controlled,Crawl Space,Dirt Floor,Frost Wall,Gravel,Insulated,Locked Storage,Storage Space,Unfinished,Walkout,Exterior Entry,Walk-Out Access
- Number of fireplaces: 1
- Fireplace features: Wood Burning, 1 Fireplace
Interior area
- Total structure area: 1,716
- Total interior livable area: 1,216 sqft
- Finished area above ground: 1,216
- Finished area below ground: 0
Property
Parking
- Parking features: Gravel, Right-Of-Way (ROW)
Features
- Levels: One and One Half
- Stories: 1
- Patio & porch: Covered Porch
- Exterior features: Garden, Natural Shade
- Has view: Yes
- View description: Mountain(s)
Lot
- Size: 7.05 Acres
- Features: Country Setting, Field/Pasture, Hilly, Open Lot, Recreational, Rolling Slope, Secluded, Slight, Sloped, Subdivided, Views, Wooded
Details
- Parcel number: 46514710119
- Zoning description: ARR
- Other equipment: Satellite Dish
Construction
Type & style
- Home type: SingleFamily
- Architectural style: Cape
- Property subtype: Single Family Residence
Materials
- Log Home, Log Exterior
- Foundation: Block
- Roof: Asphalt Shingle
Condition
- New construction: No
- Year built: 1966
Utilities & green energy
- Electric: 100 Amp Service, Circuit Breakers
- Sewer: Leach Field, On-Site Septic Exists, Private Sewer, Septic Design Available, Septic Tank
- Utilities for property: Phone, Satellite
Community & neighborhood
Location
- Region: Pawlet
Other
Other facts
- Road surface type: Gravel, Unpaved
Price history
| Date | Event | Price |
|---|---|---|
| 7/30/2024 | Sold | $410,000+37.1%$337/sqft |
Source: | ||
| 12/1/2020 | Sold | $299,000$246/sqft |
Source: | ||
| 10/21/2020 | Listed for sale | $299,000+53.3%$246/sqft |
Source: McChesney RE, Inc. #4835153 | ||
| 10/20/2014 | Sold | $195,000$160/sqft |
Source: Public Record | ||
Public tax history
| Year | Property taxes | Tax assessment |
|---|---|---|
| 2024 | -- | $147,570 |
| 2023 | -- | $147,570 |
| 2022 | -- | $147,570 |
Find assessor info on the county website
Neighborhood: 05761
Nearby schools
GreatSchools rating
- 4/10Mettawee Community School Usd #47Grades: PK-6Distance: 4.3 mi
- 5/10Granville Junior Senior High SchoolGrades: 7-12Distance: 6.3 mi
Schools provided by the listing agent
- Elementary: Mettawee Community School
- District: Pawlet School District
Source: PrimeMLS. This data may not be complete. We recommend contacting the local school district to confirm school assignments for this home.

Get pre-qualified for a loan
At Zillow Home Loans, we can pre-qualify you in as little as 5 minutes with no impact to your credit score.An equal housing lender. NMLS #10287.
