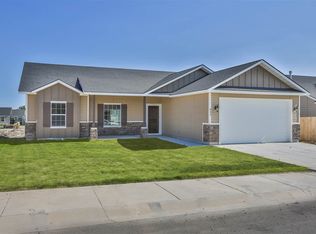Sold
Price Unknown
449 View Ave, Twin Falls, ID 83301
3beds
2baths
1,193sqft
Single Family Residence
Built in 2016
6,534 Square Feet Lot
$344,100 Zestimate®
$--/sqft
$1,975 Estimated rent
Home value
$344,100
$303,000 - $392,000
$1,975/mo
Zestimate® history
Loading...
Owner options
Explore your selling options
What's special
Welcome to 449 View Ave in Twin Falls. This well-maintained 3-bedroom, 2-bath home offers just under 1,200 square feet of efficient living space. Built in 2016, the home features an open-concept layout that connects the kitchen, dining, and living areas, creating a bright and functional flow. The split floor plan provides privacy, with the primary suite offering a walk-in closet and attached bath. Outside, enjoy a spacious backyard with a large deck—perfect for entertaining or relaxing—and the hot tub is included. Clean, modern, and move-in ready, this is a great opportunity to own a comfortable home in a convenient Twin Falls location.
Zillow last checked: 8 hours ago
Listing updated: July 03, 2025 at 04:28pm
Listed by:
Isaac Serna 208-312-8950,
Super Realty of Idaho
Bought with:
Isaac Serna
Super Realty of Idaho
Source: IMLS,MLS#: 98947367
Facts & features
Interior
Bedrooms & bathrooms
- Bedrooms: 3
- Bathrooms: 2
- Main level bathrooms: 2
- Main level bedrooms: 3
Primary bedroom
- Level: Main
Bedroom 2
- Level: Main
Bedroom 3
- Level: Main
Heating
- Natural Gas
Cooling
- Central Air
Appliances
- Included: Electric Water Heater, Dishwasher, Refrigerator
Features
- Walk-In Closet(s), Breakfast Bar, Number of Baths Main Level: 2
- Flooring: Carpet, Engineered Vinyl Plank
- Has basement: No
- Has fireplace: No
Interior area
- Total structure area: 1,193
- Total interior livable area: 1,193 sqft
- Finished area above ground: 1,193
- Finished area below ground: 0
Property
Parking
- Total spaces: 2
- Parking features: Attached
- Attached garage spaces: 2
Features
- Levels: One
- Spa features: Heated
- Fencing: Full,Wire
Lot
- Size: 6,534 sqft
- Dimensions: 105 x 62
- Features: Standard Lot 6000-9999 SF, Auto Sprinkler System
Details
- Parcel number: RPT21520001640
Construction
Type & style
- Home type: SingleFamily
- Property subtype: Single Family Residence
Materials
- Vinyl Siding
- Roof: Composition
Condition
- Year built: 2016
Details
- Builder name: Wolverton
Utilities & green energy
- Water: Public
Community & neighborhood
Location
- Region: Twin Falls
- Subdivision: Golden Eagle
Other
Other facts
- Listing terms: Cash,Conventional,FHA,VA Loan
- Ownership: Fee Simple,Fractional Ownership: No
Price history
Price history is unavailable.
Public tax history
| Year | Property taxes | Tax assessment |
|---|---|---|
| 2024 | $1,587 -7.5% | $272,795 -5.1% |
| 2023 | $1,716 -11.8% | $287,339 -2.6% |
| 2022 | $1,945 +15.1% | $294,890 +31.3% |
Find assessor info on the county website
Neighborhood: 83301
Nearby schools
GreatSchools rating
- 2/10Oregon Trail Elementary SchoolGrades: PK-5Distance: 1.1 mi
- 3/10South Hills Middle SchoolGrades: 6-8Distance: 0.5 mi
- 8/10Twin Falls Senior High SchoolGrades: 9-12Distance: 3.4 mi
Schools provided by the listing agent
- Elementary: Oregon Trail
- Middle: South Hills
- High: Twin Falls
- District: Twin Falls School District #411
Source: IMLS. This data may not be complete. We recommend contacting the local school district to confirm school assignments for this home.
