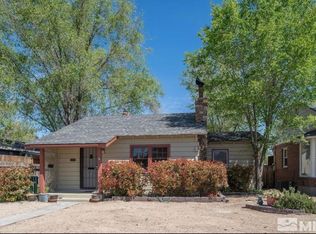Completely remodeled brick bungalow in Midtown! Walking distance to restaurants, parades, public transit, parks, Mount Rose Elementary School, with a large, private yard, daylight basement, and tons of storage! Professional upgrades including: -House converted from oil to natural gas, -Central heat and air conditioning, -New water service line (for excellent water pressure), -New energy efficient hot water heater, -Professionally landscaped front and back yard with xeriscaping for low water usage (all on drip timers programmable via online app), -Raised garden beds with dedicated drip lines on specific zone for irrigation, -New double paned energy efficient windows for better insulation throughout the year (including noise insulation - it's a quiet little house), -New roof (3-yrs year old), -Newly refinished hardwood floors, -An approximately 450 sf daytime basement (meaning it has windows and natural light) with new washer and dryer, -An amazing custom back deck with modern patio cover, and -Custom kitchen remodel. The two bedrooms have egress doors leading to the back patio; each door is a full window with interior blinds offering tons of natural light and privacy to each room. There's also a new secure storage shed in the back yard, and the yard includes access to the alley. A single car garage offers additional storage and security, however, it's too small to park a car in it. Motorcycles would fit though! Two healthy fruit trees in the back provide Bartlett pears and apricots, and there is a functional garden with raised garden beds and a dedicated irrigation zone with garden drip lines. In the summer months the front yard looks like a wildflower superbloom. Renter will be responsible for: Gas/Electric Cable T.V. Internet First month's rent and deposit at signing of lease + re-keying fee ($50) Rent due on the 1st of each month Garbage Other: Water will be included in rent. Landlord lives offsite (nearby in case of emergency). Landscaping maintenance will be included in rent. Rental fees: o $2500/month rent - 1st month due at signing of lease o $25 per day will be charged for each day rent is late o $2500 refundable deposit due at signing of the lease o $50 re-keying fee due at signing of lease Renter will be responsible for: - Gas/Electric - Cable/Satellite TV - Internet - Garbage - Rent due on the 1st of each month; prefer Zelle or money order payment. - Must demonstrate active checking account and employment record in good standing. No cash will be accepted. - 12-month lease term - No pets - No smoking in or on property - No waterbeds - Renter responsible for general house and property upkeep, including raking leaves - No unregistered vehicles will be allowed at the property - Limit of two adults living at the property (up to one child may be approved) *Guests may stay up to two weeks Owner will be responsible for: - Sewer - Water - Maintenance of landscaping (mowing, pruning, etc.) Property will include: - Access to secure shed, single car garage, basement storage - Two dedicated off-street parking spots - Alley access - Washer and Dryer units on-site - Microwave - Gas stove/oven combo - Dishwasher/sink disposal - Central heat/air - Ceiling fans/light fixtures - New window blinds
This property is off market, which means it's not currently listed for sale or rent on Zillow. This may be different from what's available on other websites or public sources.
