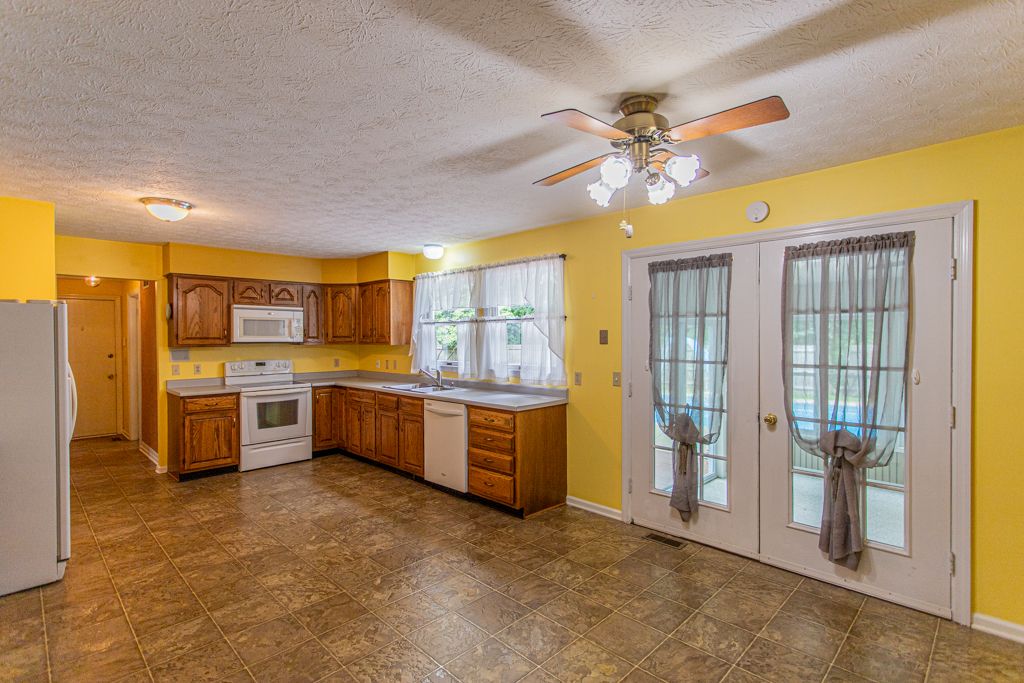
For salePrice cut: $5K (8/12)
$484,900
3beds
4,940sqft
449 Westchester Dr SE, Warren, OH 44484
3beds
4,940sqft
Single family residence
Built in 1985
0.70 Acres
2 Attached garage spaces
$98 price/sqft
What's special
Modern finishesLarge inground poolTiki barPartially finished basementRec roomOpen and inviting layoutOutdoor changing rooms
NEW PRICE! Welcome to 449 Westchester Drive SE, a beautifully maintained home in the desirable Country Club neighborhood of Warren. This spacious 3-bedroom, 4-bathroom residence offers almost 5,000 square feet of living space, combining comfort, style, and outdoor entertainment like no other. Step inside to find a thoughtfully updated interior with modern ...
- 75 days
- on Zillow |
- 1,121 |
- 29 |
Source: MLS Now,MLS#: 5131861 Originating MLS: Stark Trumbull Area REALTORS
Originating MLS: Stark Trumbull Area REALTORS
Travel times
Kitchen
Living Room
Primary Bedroom
Zillow last checked: 7 hours ago
Listing updated: August 27, 2025 at 01:05pm
Listing Provided by:
Tyler L Obradovich tobradovich@kw.com330-979-8781,
Keller Williams Chervenic Realty
Source: MLS Now,MLS#: 5131861 Originating MLS: Stark Trumbull Area REALTORS
Originating MLS: Stark Trumbull Area REALTORS
Facts & features
Interior
Bedrooms & bathrooms
- Bedrooms: 3
- Bathrooms: 4
- Full bathrooms: 3
- 1/2 bathrooms: 1
- Main level bathrooms: 1
Primary bedroom
- Level: Second
- Dimensions: 20 x 27
Bedroom
- Level: Second
- Dimensions: 24 x 10
Bedroom
- Level: Second
- Dimensions: 23 x 12
Primary bathroom
- Level: Second
- Dimensions: 17 x 10
Bathroom
- Level: Second
- Dimensions: 8 x 6
Bathroom
- Level: First
- Dimensions: 5 x 10
Bathroom
- Level: Basement
- Dimensions: 7 x 7
Basement
- Level: Basement
- Dimensions: 24 x 39
Dining room
- Description: Living room turned into dinning room
- Level: First
- Dimensions: 22 x 13
Entry foyer
- Level: First
- Dimensions: 12 x 13
Kitchen
- Level: First
- Dimensions: 23 x 14
Laundry
- Level: First
- Dimensions: 10 x 10
Living room
- Level: First
- Dimensions: 24 x 13
Office
- Description: Dinning room turned into office
- Level: First
- Dimensions: 12 x 13
Sunroom
- Level: First
- Dimensions: 35 x 14
Utility room
- Level: Basement
- Dimensions: 20 x 12
Heating
- Baseboard
Cooling
- Central Air
Appliances
- Included: Dishwasher, Microwave, Range, Refrigerator
- Laundry: Main Level
Features
- Pantry
- Basement: Crawl Space,Finished
- Number of fireplaces: 1
Interior area
- Total structure area: 4,940
- Total interior livable area: 4,940 sqft
- Finished area above ground: 3,596
- Finished area below ground: 1,344
Video & virtual tour
Property
Parking
- Total spaces: 2
- Parking features: Attached, Garage
- Attached garage spaces: 2
Features
- Levels: Two
- Stories: 2
- Has private pool: Yes
- Pool features: Diving Board, In Ground
- Fencing: Privacy
Lot
- Size: 0.7 Acres
Details
- Parcel number: 28900703
- Special conditions: Standard
Construction
Type & style
- Home type: SingleFamily
- Architectural style: Conventional
- Property subtype: Single Family Residence
Materials
- Vinyl Siding
- Roof: Shingle
Condition
- Updated/Remodeled
- Year built: 1985
Details
- Warranty included: Yes
Utilities & green energy
- Sewer: Public Sewer
- Water: Public
Community & HOA
Community
- Subdivision: Avalon Estates
HOA
- Has HOA: No
Location
- Region: Warren
Financial & listing details
- Price per square foot: $98/sqft
- Tax assessed value: $382,600
- Annual tax amount: $7,085
- Date on market: 6/17/2025