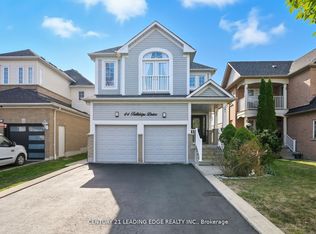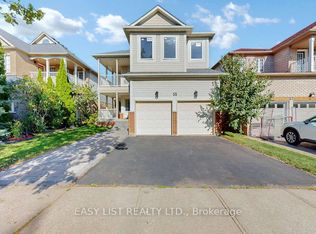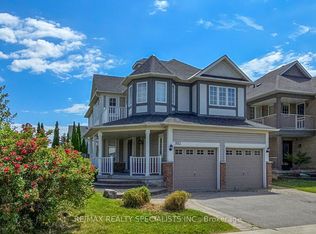Now, Sit & Relax Watching The Beautiful Sunset From The Family Room Or The Backyard Deck***Backing Onto The Park, You Will Be Able To Experience Breathtaking Sunsets***Amazing 4-Bed Home Located In Highly Desired Whitby Shores Neighbourhood***2Min Walking Dist To Whitby Shores Ps, One Of The Finest In Whitby***Features 9Ft Ceiling, 2nd Flr Balcony, Archway W/ Columns, Gourmet Kitchen W/ Maple Cabinets, Granite Countertops, Oak Stairs, Tumblestone B/S, & More!
This property is off market, which means it's not currently listed for sale or rent on Zillow. This may be different from what's available on other websites or public sources.


