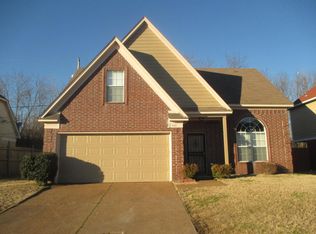Sold for $182,000
$182,000
4490 Cedar Ridge Ln, Memphis, TN 38128
4beds
1,989sqft
Single Family Residence
Built in 2001
6,098.4 Square Feet Lot
$197,900 Zestimate®
$92/sqft
$1,602 Estimated rent
Home value
$197,900
$180,000 - $214,000
$1,602/mo
Zestimate® history
Loading...
Owner options
Explore your selling options
What's special
Beautiful and conveniently located home in the desirable subdivision of Evening Shade. This home features 4 spacious bedrooms and great curb appeal. Primary bedroom has vaulted ceilings, separate garden tub & shower and dual sinks. Cozy fireplace in the den. Breakfast bar in kitchen, with plenty of counter space and solid surface countertops. Large, private and fenced backyard, with open space behind, makes it perfect for entertaining. Hurry and bring your clients as this one won't last!!
Zillow last checked: 8 hours ago
Listing updated: January 30, 2024 at 10:30am
Listed by:
Cheryl Kypreos,
Keller Williams Rlty Nashville
Bought with:
Main Street Renewal, LLC
Source: MAAR,MLS#: 10159264
Facts & features
Interior
Bedrooms & bathrooms
- Bedrooms: 4
- Bathrooms: 3
- Full bathrooms: 2
- 1/2 bathrooms: 1
Primary bedroom
- Features: Vaulted/Coffered Ceiling, Carpet
- Level: Second
- Area: 192
- Dimensions: 12 x 16
Bedroom 2
- Area: 168
- Dimensions: 12 x 14
Bedroom 3
- Area: 156
- Dimensions: 12 x 13
Bedroom 4
- Dimensions: 0 x 0
Primary bathroom
- Features: Whirlpool Tub, Separate Shower, Full Bath
Dining room
- Features: Separate Dining Room
- Area: 156
- Dimensions: 13 x 12
Kitchen
- Features: Breakfast Bar, Separate Breakfast Room, Pantry, Washer/Dryer Connections
- Area: 120
- Dimensions: 10 x 12
Living room
- Features: Great Room
- Dimensions: 0 x 0
Den
- Area: 280
- Dimensions: 20 x 14
Heating
- Central
Cooling
- Central Air
Appliances
- Included: Range/Oven, Dishwasher, Microwave, Refrigerator
Features
- All Bedrooms Up, Vaulted/Coffered Primary, Luxury Primary Bath, Double Vanity Bath, Separate Tub & Shower, Half Bath Down, High Ceilings, Vaulted/Coff/Tray Ceiling, Dining Room, Den/Great Room, Kitchen, 1/2 Bath, Primary Bedroom, 2nd Bedroom, 3rd Bedroom, 4th or More Bedrooms, 2 or More Baths
- Flooring: Part Carpet, Tile
- Windows: Aluminum Frames
- Number of fireplaces: 1
- Fireplace features: Masonry, In Den/Great Room
Interior area
- Total interior livable area: 1,989 sqft
Property
Parking
- Total spaces: 2
- Parking features: Garage Faces Front
- Has garage: Yes
- Covered spaces: 2
Features
- Stories: 2
- Patio & porch: Patio
- Pool features: None
- Has spa: Yes
- Spa features: Bath
- Fencing: Wood,Wood Fence
Lot
- Size: 6,098 sqft
- Dimensions: 60 x 100
- Features: Level, Landscaped
Details
- Parcel number: D0147O D00002
Construction
Type & style
- Home type: SingleFamily
- Architectural style: Traditional
- Property subtype: Single Family Residence
Materials
- Brick Veneer, Wood/Composition
- Foundation: Slab
- Roof: Composition Shingles
Condition
- New construction: No
- Year built: 2001
Utilities & green energy
- Sewer: Public Sewer
- Water: Public
Community & neighborhood
Security
- Security features: Smoke Detector(s), Security Gate, Wrought Iron Security Drs
Location
- Region: Memphis
- Subdivision: Evening Shade
Other
Other facts
- Price range: $182K - $182K
- Listing terms: Conventional,FHA,VA Loan
Price history
| Date | Event | Price |
|---|---|---|
| 6/30/2025 | Listing removed | $1,745$1/sqft |
Source: Zillow Rentals Report a problem | ||
| 5/23/2025 | Listed for rent | $1,745-0.6%$1/sqft |
Source: Zillow Rentals Report a problem | ||
| 5/22/2025 | Listing removed | $1,755$1/sqft |
Source: MAAR #10195756 Report a problem | ||
| 5/2/2025 | Listed for rent | $1,755$1/sqft |
Source: MAAR #10195756 Report a problem | ||
| 5/1/2025 | Listing removed | $1,755$1/sqft |
Source: Zillow Rentals Report a problem | ||
Public tax history
| Year | Property taxes | Tax assessment |
|---|---|---|
| 2025 | $1,389 +13.2% | $51,625 +42.6% |
| 2024 | $1,227 | $36,200 |
| 2023 | $1,227 | $36,200 |
Find assessor info on the county website
Neighborhood: 38128
Nearby schools
GreatSchools rating
- 3/10Lucy Elementary SchoolGrades: PK-5Distance: 3.4 mi
- 5/10Woodstock Middle SchoolGrades: 6-8Distance: 4.4 mi
- 2/10Bolton High SchoolGrades: 9-12Distance: 10.1 mi
Get pre-qualified for a loan
At Zillow Home Loans, we can pre-qualify you in as little as 5 minutes with no impact to your credit score.An equal housing lender. NMLS #10287.
