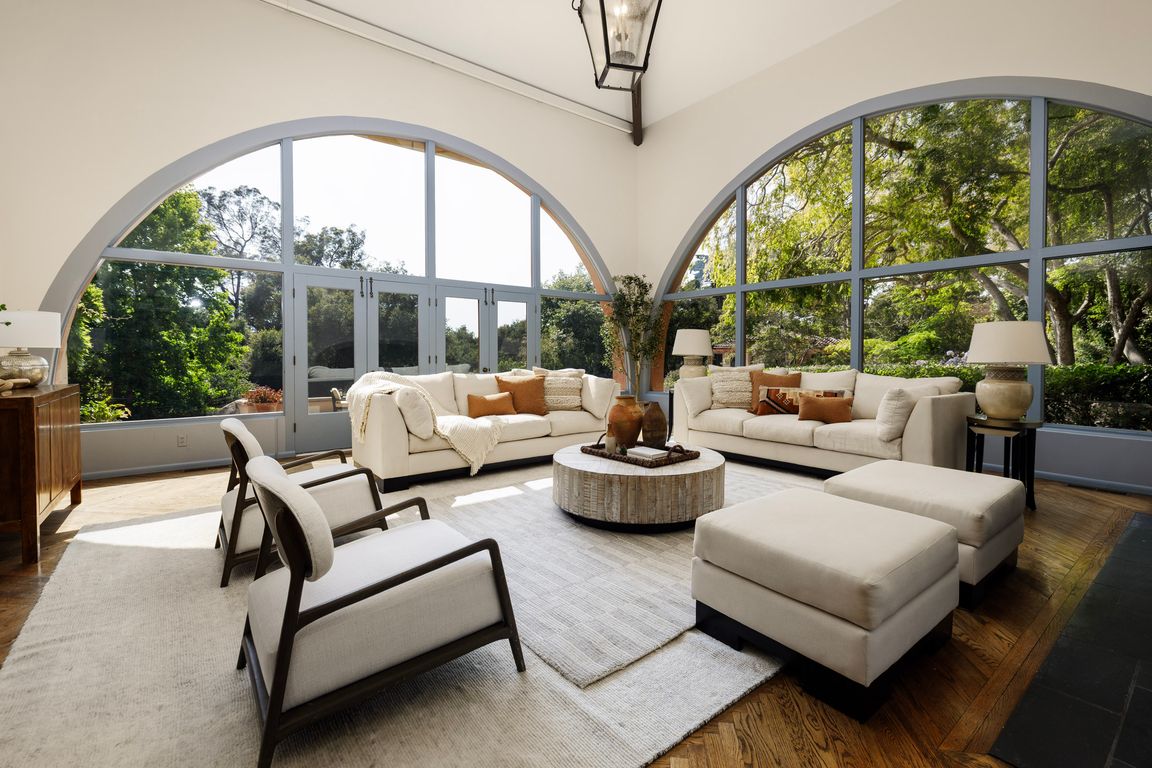
ActivePrice cut: $350K (8/14)
$7,145,000
6beds
5,801sqft
4490 Via Alegre, Santa Barbara, CA 93110
6beds
5,801sqft
Single family residence
Built in 1967
1.94 Acres
Garage
$1,232 price/sqft
$3,484 monthly HOA fee
What's special
Striking fireplaceCascading waterfall poolBeautifully crafted fireplaceExpansive windowsLush gardensBeautifully landscaped groundsStatement chandelier
Positioned behind gates in the coveted enclave of Hope Ranch, this residence spans approximately 1.94± acres of beautifully landscaped grounds, offering timeless sophistication and exceptional comfort. The 6-bedroom residence includes two primary suites and an array of thoughtfully designed living spaces ideal for both relaxation and entertaining. Upon entry, the living ...
- 124 days |
- 1,836 |
- 104 |
Source: SBMLS,MLS#: 25-2484
Travel times
Family Room
Kitchen
Primary Bedroom
Zillow last checked: 7 hours ago
Listing updated: September 29, 2025 at 08:32am
Listed by:
Cristal Clarke 00968247 805-886-9378,
Berkshire Hathaway HomeServices California Properties
Source: SBMLS,MLS#: 25-2484
Facts & features
Interior
Bedrooms & bathrooms
- Bedrooms: 6
- Bathrooms: 6
- Full bathrooms: 5
- 1/2 bathrooms: 1
Heating
- Forced Air
Cooling
- Heat Pump
Appliances
- Laundry: Laundry Room
Features
- Has fireplace: Yes
- Fireplace features: Living Room, Primary Bedroom
Interior area
- Total structure area: 5,801
- Total interior livable area: 5,801 sqft
Property
Parking
- Parking features: Garage
- Has garage: Yes
Features
- Levels: Single Story
- Patio & porch: Patio Open
- Has private pool: Yes
- Pool features: Outdoor Pool
- Has spa: Yes
- Spa features: Hot Tub
Lot
- Size: 1.94 Acres
Details
- Additional structures: ADU (Accessory Dwelling Unit)
- Parcel number: 061291040
- Zoning: Other
Construction
Type & style
- Home type: SingleFamily
- Architectural style: Medit
- Property subtype: Single Family Residence
Materials
- Stucco
- Roof: Tile
Condition
- Year built: 1967
Utilities & green energy
- Water: La Cumb Wtr
Community & HOA
Community
- Subdivision: 25 - Hope Ranch
HOA
- Has HOA: Yes
- Amenities included: Other, Tennis Court(s)
- HOA fee: $3,484 monthly
Location
- Region: Santa Barbara
Financial & listing details
- Price per square foot: $1,232/sqft
- Tax assessed value: $1,546,397
- Date on market: 6/26/2025
- Listing terms: Cash,Ctnl