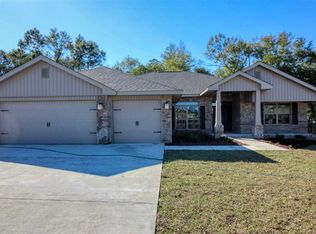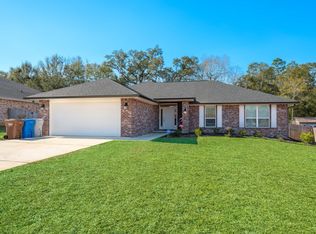Sold for $380,000
$380,000
4491 Fort Sumter Rd, Milton, FL 32583
4beds
3,158sqft
Single Family Residence
Built in 2007
0.25 Acres Lot
$380,100 Zestimate®
$120/sqft
$2,186 Estimated rent
Home value
$380,100
$361,000 - $399,000
$2,186/mo
Zestimate® history
Loading...
Owner options
Explore your selling options
What's special
Welcome to this spacious 3,158 sq ft home with four bedrooms, three baths, PLUS A BONUS ROOM, a whole-house generator, & a wide front porch that sets a welcoming tone. Inside, soaring ceilings & abundant natural light highlight the open layout. A formal dining room flows into the kitchen, where granite counters, stainless steel appliances, a gas stove, an island, a breakfast bar, & an oversized pantry make it a true centerpiece for both cooking & entertaining. The adjoining breakfast nook & living room overlooks the screened back porch & backyard, creating a seamless connection between indoor & outdoor living. The primary suite boasts a tray ceiling, oversized closet, dual vanities, a soaking tub, a separate shower, & a private water closet. Three additional bedrooms & two full baths are located along the same hallway, providing comfort & convenience for family or guests. A bonus/office at the front of the home offers versatility for working remotely, homeschooling, or creating a quiet retreat. Set on a 0.25-acre lot, the fenced backyard is framed by mature trees, providing shade & privacy for relaxing evenings or weekend gatherings. The screened porch extends your living space outdoors, while an adjacent slab is ideal for a hot tub or outdoor seating area—perfect for summer cookouts, fall firepit nights, or simply unwinding under the stars. Located just minutes from shopping & dining, the Blackwater walking/biking path, historic Bagdad, & charming downtown Milton with its breweries & cafes, while commuters & travelers will appreciate quick access to I-10, Pensacola State College, Pace shopping, Pensacola’s beaches, downtown, & airport. This home delivers the space, comfort, & lifestyle you’ve been waiting for - whether hosting holiday gatherings, enjoying a quiet evening on the porch, or exploring nearby amenities, you’ll find every detail of this property designed to enrich daily living & create lasting memories.
Zillow last checked: 8 hours ago
Listing updated: January 15, 2026 at 12:22pm
Listed by:
Bruce Baker 850-449-0365,
REMAX Select Partners
Bought with:
Shannon Lolley
LPT Realty
Marina Patrick
LPT Realty
Source: PAR,MLS#: 669473
Facts & features
Interior
Bedrooms & bathrooms
- Bedrooms: 4
- Bathrooms: 3
- Full bathrooms: 3
Bedroom
- Level: First
- Area: 186.69
- Dimensions: 15.67 x 11.92
Bedroom 1
- Level: First
- Area: 147.19
- Dimensions: 11.25 x 13.08
Bedroom 2
- Level: First
- Area: 154.82
- Dimensions: 11.83 x 13.08
Dining room
- Level: First
- Area: 162.92
- Dimensions: 11.5 x 14.17
Kitchen
- Level: First
- Area: 289.67
- Dimensions: 19.75 x 14.67
Living room
- Level: First
- Area: 266.81
- Dimensions: 18.83 x 14.17
Office
- Level: First
- Area: 199.99
- Dimensions: 12.83 x 15.58
Heating
- Central
Cooling
- Central Air, Ceiling Fan(s)
Appliances
- Included: Gas Water Heater, Dryer, Washer, Built In Microwave, Dishwasher, Refrigerator, Self Cleaning Oven
- Laundry: Inside, W/D Hookups, Laundry Room
Features
- Bar, Ceiling Fan(s), High Ceilings, High Speed Internet, Plant Ledges, Recessed Lighting, Vaulted Ceiling(s)
- Flooring: Tile, Carpet, Laminate, Simulated Wood
- Windows: Double Pane Windows, Blinds
- Has basement: No
- Has fireplace: Yes
Interior area
- Total structure area: 3,158
- Total interior livable area: 3,158 sqft
Property
Parking
- Total spaces: 2
- Parking features: 2 Car Garage, Garage Door Opener
- Garage spaces: 2
Features
- Levels: One
- Stories: 1
- Patio & porch: Patio
- Exterior features: Rain Gutters
- Pool features: None
- Fencing: Back Yard,Privacy
Lot
- Size: 0.25 Acres
- Features: Interior Lot
Details
- Parcel number: 151n28554200a000140
- Zoning description: Res Single
Construction
Type & style
- Home type: SingleFamily
- Architectural style: Contemporary
- Property subtype: Single Family Residence
Materials
- Brick
- Foundation: Slab
- Roof: Shingle
Condition
- Resale
- New construction: No
- Year built: 2007
Utilities & green energy
- Electric: Circuit Breakers, Copper Wiring
- Sewer: Public Sewer
- Water: Public
- Utilities for property: Cable Available
Green energy
- Energy efficient items: Ridge Vent
Community & neighborhood
Security
- Security features: Smoke Detector(s)
Location
- Region: Milton
- Subdivision: Ventura Estates
HOA & financial
HOA
- Has HOA: Yes
- HOA fee: $215 annually
- Services included: Association
Other
Other facts
- Price range: $380K - $380K
- Road surface type: Paved
Price history
| Date | Event | Price |
|---|---|---|
| 1/14/2026 | Sold | $380,000-16.5%$120/sqft |
Source: | ||
| 6/30/2022 | Sold | $455,000+28.2%$144/sqft |
Source: | ||
| 3/14/2022 | Sold | $355,000+73.6%$112/sqft |
Source: | ||
| 4/8/2016 | Sold | $204,500+38.9%$65/sqft |
Source: | ||
| 9/15/2015 | Sold | $147,200+3878.4%$47/sqft |
Source: Public Record Report a problem | ||
Public tax history
| Year | Property taxes | Tax assessment |
|---|---|---|
| 2024 | $4,144 -0.9% | $349,783 +0.8% |
| 2023 | $4,180 +88.8% | $347,179 +62.6% |
| 2022 | $2,214 +0.4% | $213,527 +3% |
Find assessor info on the county website
Neighborhood: 32583
Nearby schools
GreatSchools rating
- 5/10Bagdad Elementary SchoolGrades: PK-5Distance: 0.8 mi
- 5/10Hobbs Middle SchoolGrades: 6-8Distance: 2.5 mi
- 4/10Milton High SchoolGrades: 9-12Distance: 2.5 mi
Schools provided by the listing agent
- Elementary: Bagdad
- Middle: R. HOBBS
- High: Milton
Source: PAR. This data may not be complete. We recommend contacting the local school district to confirm school assignments for this home.
Get pre-qualified for a loan
At Zillow Home Loans, we can pre-qualify you in as little as 5 minutes with no impact to your credit score.An equal housing lender. NMLS #10287.
Sell for more on Zillow
Get a Zillow Showcase℠ listing at no additional cost and you could sell for .
$380,100
2% more+$7,602
With Zillow Showcase(estimated)$387,702

