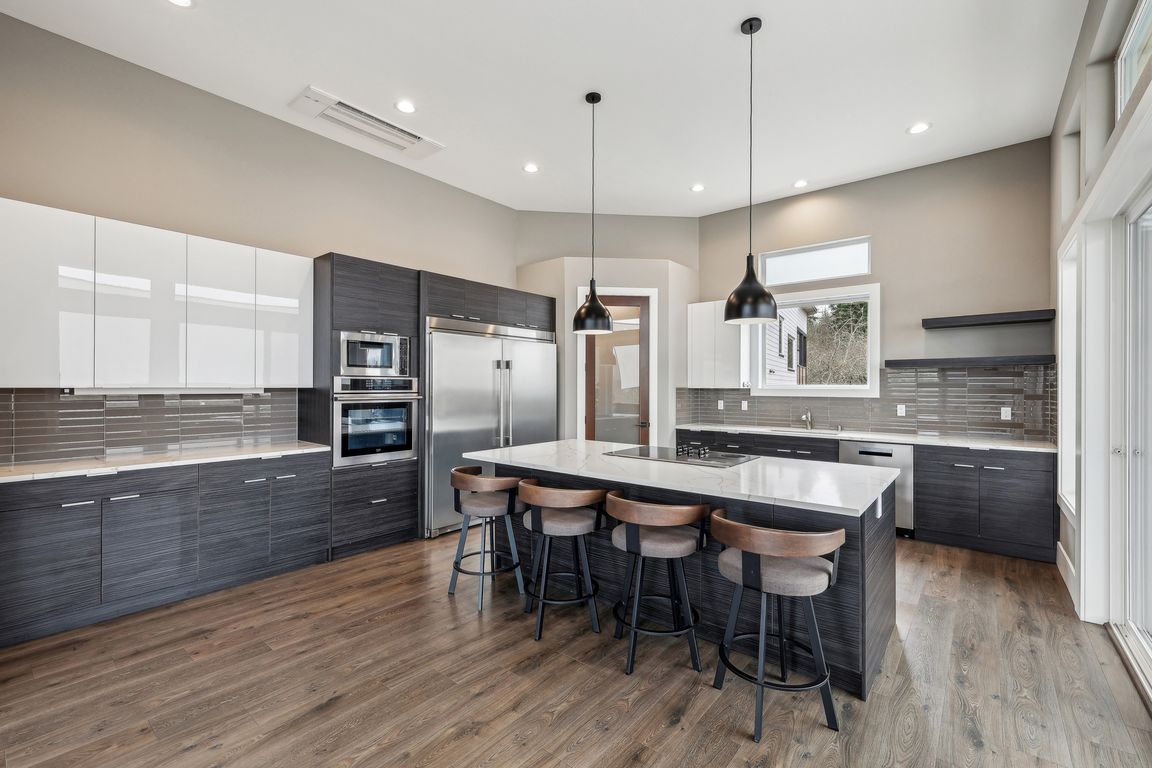
ActivePrice cut: $50K (8/3)
$1,195,000
4beds
3,658sqft
4491 Joyce Court SE, Auburn, WA 98092
4beds
3,658sqft
Single family residence
Built in 2021
0.29 Acres
3 Attached garage spaces
$327 price/sqft
What's special
Sleek finishesIndustrial sized fridgeTerraced levelsHigh-tech cablingElectric gated entranceWalk-in pantryUpgraded landscaped yard
Seller offering a 2-1 rate buydown on the best deal in the River Rock neighborhood. Seller upgraded the home beyond the new construction with SMART home features, sleek finishes, high-tech cabling and more. The top-floor suite boasts a private balcony with breathtaking views, private washer & dryer, & a spa-like retreat. ...
- 246 days |
- 725 |
- 28 |
Likely to sell faster than
Source: NWMLS,MLS#: 2333680
Travel times
Kitchen
Living Room
Primary Bedroom
Zillow last checked: 7 hours ago
Listing updated: October 24, 2025 at 03:42pm
Listed by:
Joe Perkins,
John L. Scott, Inc
Source: NWMLS,MLS#: 2333680
Facts & features
Interior
Bedrooms & bathrooms
- Bedrooms: 4
- Bathrooms: 3
- Full bathrooms: 2
- 1/2 bathrooms: 1
- Main level bathrooms: 1
- Main level bedrooms: 1
Bedroom
- Level: Lower
Bedroom
- Level: Lower
Bedroom
- Level: Main
Bathroom full
- Level: Lower
Other
- Level: Main
Dining room
- Level: Main
Entry hall
- Level: Main
Great room
- Level: Main
Kitchen with eating space
- Level: Main
Rec room
- Level: Lower
Utility room
- Level: Main
Heating
- Fireplace, Ductless, Forced Air, Electric, Natural Gas
Cooling
- Ductless, Forced Air
Appliances
- Included: Dishwasher(s), Disposal, Dryer(s), Microwave(s), Refrigerator(s), Stove(s)/Range(s), Washer(s), Garbage Disposal, Water Heater: Tankless, Water Heater Location: Garage
Features
- Bath Off Primary, Ceiling Fan(s), Dining Room, Walk-In Pantry
- Flooring: Ceramic Tile, Laminate, Carpet
- Windows: Double Pane/Storm Window
- Basement: Daylight
- Number of fireplaces: 2
- Fireplace features: Gas, Main Level: 2, Fireplace
Interior area
- Total structure area: 3,658
- Total interior livable area: 3,658 sqft
Video & virtual tour
Property
Parking
- Total spaces: 3
- Parking features: Attached Garage
- Attached garage spaces: 3
Features
- Levels: Two
- Stories: 2
- Entry location: Main
- Patio & porch: Bath Off Primary, Ceiling Fan(s), Double Pane/Storm Window, Dining Room, Fireplace, Security System, SMART Wired, Vaulted Ceiling(s), Walk-In Closet(s), Walk-In Pantry, Water Heater, Wet Bar
- Has view: Yes
- View description: River, Territorial
- Has water view: Yes
- Water view: River
Lot
- Size: 0.29 Acres
- Features: Cul-De-Sac, Curbs, Dead End Street, Paved, Sidewalk, Cable TV, Deck, Fenced-Partially, Gas Available, Gated Entry, High Speed Internet, Irrigation, Patio
- Topography: Level,Partial Slope,Terraces
- Residential vegetation: Garden Space
Details
- Parcel number: 7330850080
- Special conditions: Standard
Construction
Type & style
- Home type: SingleFamily
- Architectural style: Modern
- Property subtype: Single Family Residence
Materials
- Cement Planked, Metal/Vinyl, Stone, Wood Products, Cement Plank
- Foundation: Poured Concrete
- Roof: Composition
Condition
- Very Good
- Year built: 2021
Details
- Builder name: D Moore Builder of Dreams
Utilities & green energy
- Electric: Company: PSE
- Sewer: Sewer Connected, Company: City of Auburn
- Water: Public, Company: City of Auburn
- Utilities for property: Xfinity, Xfinity
Community & HOA
Community
- Features: CCRs
- Security: Security System
- Subdivision: Lakeland
Location
- Region: Auburn
Financial & listing details
- Price per square foot: $327/sqft
- Tax assessed value: $1,081,000
- Annual tax amount: $11,654
- Date on market: 2/26/2025
- Listing terms: Cash Out,Conventional,VA Loan
- Inclusions: Dishwasher(s), Dryer(s), Garbage Disposal, Microwave(s), Refrigerator(s), Stove(s)/Range(s), Washer(s)
- Cumulative days on market: 247 days