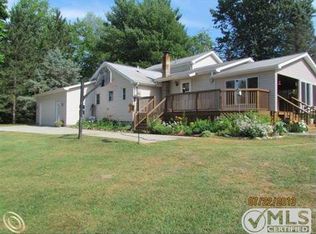Sold for $280,000
$280,000
4491 Rabidue Rd, Clyde, MI 48049
3beds
1,456sqft
Single Family Residence, Manufactured Home
Built in 1997
8.18 Acres Lot
$292,600 Zestimate®
$192/sqft
$1,708 Estimated rent
Home value
$292,600
$243,000 - $351,000
$1,708/mo
Zestimate® history
Loading...
Owner options
Explore your selling options
What's special
Escape to your own private sanctuary in the highly desirable town of Ruby. This exceptional property boasts a new steel roof installed in 2022, ensuring durability and peace of mind for years to come. Tucked away at the end of a secluded drive, the home is nestled on 8.18 acres of lush, heavily wooded land, providing an idyllic retreat for outdoor enthusiasts, hunters, or anyone seeking peace and tranquility. This meticulously maintained home features 3 spacious bedrooms and 2 full bathrooms, all beautifully updated with modern finishes. The heart of the home is a newly modernized kitchen, featuring sleek cabinetry, high-end appliances, and contemporary finishes. The refreshed bathrooms offer style and comfort, while the main living areas showcase elegant luxury vinyl plank flooring. The family room adds warmth with its stunning bamboo flooring, creating an inviting space to relax and entertain. The expansive primary suite is a true retreat, complete with a luxurious en-suite bathroom featuring a deep corner tub, dual sinks, and a separate shower for ultimate relaxation. Step outside to enjoy the newly constructed front deck, built with durable composite boards, aluminum powder-coated handrails, and energy-efficient solar-powered lights—ensuring lasting beauty and functionality for years to come. A large fenced-in area off the side door is perfect for pets, while the detached two-car garage offers convenient 150-amp service, 220 and 110 outlets, ideal for all your projects and storage needs. This 8-acre property, enveloped by majestic oak trees, offers unparalleled privacy with approximately 90% of the land wooded, perfect for hiking, hunting, or simply enjoying nature at its finest. The property is equipped with modern amenities, including Comcast internet, grocery delivery options, and easy access to all essentials. Situated within the Yale School District near the PHASD boundary, this home offers the perfect balance of rural serenity and proximity to town. Whether you’re taking in wildlife views, stargazing under clear skies, or simply unwinding in your peaceful surroundings, this property provides the ultimate in relaxation and privacy. Experience the best of both worlds—seclusion and convenience—all just a short drive from town.
Zillow last checked: 8 hours ago
Listing updated: February 21, 2025 at 12:35pm
Listed by:
Shaneh Shuler-Sanchez 810-537-4945,
Real Estate One Port Huron
Bought with:
Laura Garofalo, 6501421195
KW Platinum
Source: MiRealSource,MLS#: 50162332 Originating MLS: MiRealSource
Originating MLS: MiRealSource
Facts & features
Interior
Bedrooms & bathrooms
- Bedrooms: 3
- Bathrooms: 2
- Full bathrooms: 2
- Main level bathrooms: 2
- Main level bedrooms: 3
Primary bedroom
- Level: First
Bedroom 1
- Level: Main
- Area: 144
- Dimensions: 12 x 12
Bedroom 2
- Level: Main
- Area: 120
- Dimensions: 10 x 12
Bedroom 3
- Level: Main
- Area: 144
- Dimensions: 12 x 12
Bathroom 1
- Level: Main
- Area: 35
- Dimensions: 7 x 5
Bathroom 2
- Level: Main
- Area: 144
- Dimensions: 12 x 12
Dining room
- Level: Main
- Area: 156
- Dimensions: 12 x 13
Kitchen
- Level: Main
- Area: 288
- Dimensions: 24 x 12
Living room
- Level: Main
- Area: 204
- Dimensions: 17 x 12
Heating
- Forced Air, Propane
Cooling
- Central Air
Appliances
- Included: Dishwasher, Dryer, Microwave, Range/Oven, Refrigerator, Washer, Electric Water Heater
- Laundry: First Floor Laundry, Main Level
Features
- Basement: Crawl Space
- Number of fireplaces: 1
- Fireplace features: Natural Fireplace
Interior area
- Total structure area: 1,456
- Total interior livable area: 1,456 sqft
- Finished area above ground: 1,456
- Finished area below ground: 0
Property
Parking
- Total spaces: 2
- Parking features: Detached
- Garage spaces: 2
Features
- Levels: One
- Stories: 1
- Patio & porch: Deck
- Fencing: Fenced
- Frontage type: Road
- Frontage length: 270
Lot
- Size: 8.18 Acres
- Dimensions: 269 x 1300
Details
- Additional structures: Shed(s)
- Parcel number: 150192002100
- Zoning description: Residential
- Special conditions: Private
Construction
Type & style
- Home type: MobileManufactured
- Architectural style: Ranch
- Property subtype: Single Family Residence, Manufactured Home
Materials
- Aluminum Siding
Condition
- Year built: 1997
Utilities & green energy
- Sewer: Septic Tank
- Water: Private Well
Community & neighborhood
Location
- Region: Clyde
- Subdivision: None
HOA & financial
HOA
- Has HOA: No
Other fees
- Deposit fee: $0
- Application fee: $0
Other
Other facts
- Listing agreement: Exclusive Right To Sell
- Body type: Manufactured After 1976
- Listing terms: Cash,Conventional,FHA
- Road surface type: Gravel
Price history
| Date | Event | Price |
|---|---|---|
| 2/21/2025 | Sold | $280,000+0.4%$192/sqft |
Source: | ||
| 2/21/2025 | Pending sale | $279,000$192/sqft |
Source: | ||
| 1/10/2025 | Price change | $279,000-2.4%$192/sqft |
Source: | ||
| 1/9/2025 | Price change | $285,900-1.4%$196/sqft |
Source: | ||
| 12/3/2024 | Listed for sale | $289,900+3.9%$199/sqft |
Source: | ||
Public tax history
| Year | Property taxes | Tax assessment |
|---|---|---|
| 2025 | $1,513 +4.9% | $109,200 +70.9% |
| 2024 | $1,442 +4.6% | $63,900 +5.4% |
| 2023 | $1,379 +7.1% | $60,600 +7.1% |
Find assessor info on the county website
Neighborhood: 48049
Nearby schools
GreatSchools rating
- 8/10Avoca Elementary SchoolGrades: PK-5Distance: 4 mi
- 6/10Yale Junior High SchoolGrades: 6-8Distance: 11.4 mi
- 6/10Yale Senior High SchoolGrades: 9-12Distance: 11.5 mi
Schools provided by the listing agent
- District: Yale Public Schools
Source: MiRealSource. This data may not be complete. We recommend contacting the local school district to confirm school assignments for this home.
