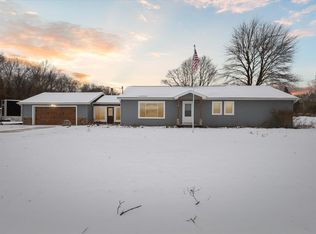Sold for $250,000
$250,000
4491 Springbrook Rd, Jackson, MI 49201
3beds
1,648sqft
Single Family Residence
Built in 1971
1.03 Acres Lot
$272,100 Zestimate®
$152/sqft
$1,733 Estimated rent
Home value
$272,100
$258,000 - $286,000
$1,733/mo
Zestimate® history
Loading...
Owner options
Explore your selling options
What's special
Come Take A Peak At This Very Neat And Clean Turn Key Ready 3 Bedroom/ 2 Bath Home Sitting On Just Over An Acre Of Land In Liberty Twp. This Home Has Two Different Living Spaces For Additional Privacy Within The Home, To Include A Fantastic Bay Window In The Living Room. An Additional Bonus Is The Spacious Master Bedroom. The Wood Stove Is A Plus To Make Cozy Those Cold Michigan Nights. This Property Also Has A 2 Car Garage And Additional Spacious 24 X 24 Pole Barn With A Lean Too For More Storage On The Back Of The Building. Enjoy The Warm Seasons On The Expansive Deck Surrounding The In-Ground Pool And/Or The Front Porch. The Pool Liner new In 2022, And The Deck And Pump Were Replaced In 2021. Roof done In 2022. 3 Window Air Conditioner Units Included In Sale Of Home. All This With The Advantage Of Being In Hanover-Horton School District. Come See What This Home Has To Offer! Sellers Are Willing To Negotiate On Price And The 30 Day Possession!
Zillow last checked: 8 hours ago
Listing updated: August 22, 2023 at 11:09am
Listed by:
Raschelle Goff 810-650-0951,
Real Estate One Port Huron
Bought with:
, 6501410024
Charles Reinhart Company
Source: MiRealSource,MLS#: 50112102 Originating MLS: MiRealSource
Originating MLS: MiRealSource
Facts & features
Interior
Bedrooms & bathrooms
- Bedrooms: 3
- Bathrooms: 2
- Full bathrooms: 2
- Main level bathrooms: 2
- Main level bedrooms: 3
Primary bedroom
- Level: First
Bedroom 1
- Level: Main
- Area: 285
- Dimensions: 15 x 19
Bedroom 2
- Level: Main
- Area: 72
- Dimensions: 9 x 8
Bedroom 3
- Level: Main
- Area: 90
- Dimensions: 10 x 9
Bathroom 1
- Level: Main
Bathroom 2
- Level: Main
Dining room
- Level: Main
- Area: 143
- Dimensions: 13 x 11
Kitchen
- Level: Main
- Area: 224
- Dimensions: 28 x 8
Living room
- Level: Main
- Area: 322
- Dimensions: 14 x 23
Heating
- Forced Air, Natural Gas
Cooling
- Ceiling Fan(s), Window Unit(s), Attic Fan
Appliances
- Included: Gas Water Heater
- Laundry: Laundry Room
Features
- Interior Balcony, Sump Pump, Bar, Pantry, Eat-in Kitchen
- Windows: Bay Window(s)
- Basement: Block
- Has fireplace: No
- Fireplace features: Wood Burning Stove
Interior area
- Total structure area: 2,132
- Total interior livable area: 1,648 sqft
- Finished area above ground: 1,648
- Finished area below ground: 0
Property
Parking
- Total spaces: 2
- Parking features: Attached
- Attached garage spaces: 2
Features
- Levels: Two
- Stories: 2
- Frontage type: Road
- Frontage length: 160
Lot
- Size: 1.03 Acres
- Dimensions: 160 x 281
Details
- Additional structures: Pole Barn
- Parcel number: 000180545100801
- Zoning description: Residential
- Special conditions: Private
Construction
Type & style
- Home type: SingleFamily
- Architectural style: Ranch
- Property subtype: Single Family Residence
Materials
- Vinyl Siding, Vinyl Trim
- Foundation: Basement
Condition
- Year built: 1971
Utilities & green energy
- Sewer: Septic Tank
- Water: Private Well
Community & neighborhood
Location
- Region: Jackson
- Subdivision: Na
Other
Other facts
- Listing agreement: Exclusive Right To Sell
- Listing terms: Cash,Conventional,FHA,VA Loan,FHA 203K,USDA Loan
Price history
| Date | Event | Price |
|---|---|---|
| 8/18/2023 | Sold | $250,000-3.8%$152/sqft |
Source: | ||
| 7/22/2023 | Pending sale | $259,900$158/sqft |
Source: | ||
| 7/14/2023 | Price change | $259,900-1.9%$158/sqft |
Source: | ||
| 7/6/2023 | Price change | $264,900-1.9%$161/sqft |
Source: | ||
| 6/19/2023 | Listed for sale | $269,900+124.9%$164/sqft |
Source: | ||
Public tax history
| Year | Property taxes | Tax assessment |
|---|---|---|
| 2025 | -- | $112,000 -1.4% |
| 2024 | -- | $113,600 +60% |
| 2021 | $2,093 -10.9% | $71,000 +1% |
Find assessor info on the county website
Neighborhood: 49201
Nearby schools
GreatSchools rating
- 4/10Hanover-Horton Elementary SchoolGrades: PK-5Distance: 5.7 mi
- 5/10Hanover-Horton Middle SchoolGrades: 6-8Distance: 4.2 mi
- 6/10Hanover-Horton High SchoolGrades: 9-12Distance: 4.2 mi
Schools provided by the listing agent
- District: Hanover Horton Schools
Source: MiRealSource. This data may not be complete. We recommend contacting the local school district to confirm school assignments for this home.
Get pre-qualified for a loan
At Zillow Home Loans, we can pre-qualify you in as little as 5 minutes with no impact to your credit score.An equal housing lender. NMLS #10287.
