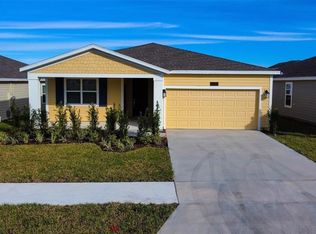Sold for $350,000 on 12/05/25
$350,000
4492 Bluff Oak Loop, Kissimmee, FL 34746
4beds
1,843sqft
Single Family Residence
Built in 2020
6,098 Square Feet Lot
$349,900 Zestimate®
$190/sqft
$2,351 Estimated rent
Home value
$349,900
$322,000 - $381,000
$2,351/mo
Zestimate® history
Loading...
Owner options
Explore your selling options
What's special
One or more photo(s) has been virtually staged. PRICE DROP! Move-In Ready 4BR Home in Storey Creek! Priced Below Appraisal! Say Goodbye to Yard Work: Lawn Care Included with HOA! This spacious 4-bedroom, 2-bathroom home with 1,843 sq. ft. features an open-concept layout with plenty of natural light, quartz countertops, stainless steel appliances, and modern finishes. Located in the desirable Storey Creek community, residents enjoy resort-style amenities including a pool, fitness center, tennis & basketball courts, soccer field, dog park, playgrounds, and walking/biking trails. Conveniently close to schools, shopping, dining, and major attractions like Disney, Universal, and SeaWorld. Whether you’re looking for your first home or forever home, this one checks all the boxes. Now priced below appraisal—don’t miss this opportunity for exceptional value! Schedule your private tour today!
Zillow last checked: 8 hours ago
Listing updated: December 05, 2025 at 10:15am
Listing Provided by:
Victor Rivera Ortiz 407-721-5265,
LA ROSA REALTY CW PROPERTIES L 407-910-2168
Bought with:
Katherine Gallucci, 3479620
LA ROSA REALTY, LLC
Source: Stellar MLS,MLS#: S5128590 Originating MLS: Osceola
Originating MLS: Osceola

Facts & features
Interior
Bedrooms & bathrooms
- Bedrooms: 4
- Bathrooms: 2
- Full bathrooms: 2
Primary bedroom
- Features: Walk-In Closet(s)
- Level: First
- Area: 195 Square Feet
- Dimensions: 13x15
Bathroom 2
- Features: Built-in Closet
- Level: First
- Area: 132 Square Feet
- Dimensions: 12x11
Bathroom 3
- Features: Built-in Closet
- Level: First
- Area: 132 Square Feet
- Dimensions: 12x11
Bathroom 4
- Features: Built-in Closet
- Level: First
- Area: 120 Square Feet
- Dimensions: 12x10
Dining room
- Level: First
- Area: 132 Square Feet
- Dimensions: 12x11
Kitchen
- Features: Pantry
- Level: First
- Area: 144 Square Feet
- Dimensions: 12x12
Living room
- Level: First
- Area: 247 Square Feet
- Dimensions: 13x19
Heating
- Central
Cooling
- Central Air
Appliances
- Included: Dishwasher, Disposal, Dryer, Electric Water Heater, Microwave, Refrigerator, Water Softener
- Laundry: Laundry Room
Features
- Ceiling Fan(s), Open Floorplan, Thermostat, Walk-In Closet(s)
- Flooring: Carpet, Tile
- Doors: Sliding Doors
- Has fireplace: No
Interior area
- Total structure area: 2,326
- Total interior livable area: 1,843 sqft
Property
Parking
- Total spaces: 2
- Parking features: Garage - Attached
- Attached garage spaces: 2
Features
- Levels: One
- Stories: 1
- Exterior features: Irrigation System
Lot
- Size: 6,098 sqft
Details
- Parcel number: 122628508700011360
- Zoning: P-D
- Special conditions: None
Construction
Type & style
- Home type: SingleFamily
- Property subtype: Single Family Residence
Materials
- Wood Frame
- Foundation: Slab
- Roof: Shingle
Condition
- New construction: No
- Year built: 2020
Utilities & green energy
- Sewer: Public Sewer
- Water: Public
- Utilities for property: Cable Available, Electricity Available, Phone Available, Sewer Available, Sprinkler Well, Water Available
Community & neighborhood
Community
- Community features: Clubhouse, Community Mailbox, Dog Park, Fitness Center, Irrigation-Reclaimed Water, Playground, Pool, Sidewalks, Tennis Court(s)
Location
- Region: Kissimmee
- Subdivision: STOREY CREEK PH 1
HOA & financial
HOA
- Has HOA: Yes
- HOA fee: $168 monthly
- Amenities included: Basketball Court, Clubhouse, Fitness Center, Park, Playground, Pool, Tennis Court(s), Trail(s)
- Services included: Maintenance Structure, Maintenance Grounds, Recreational Facilities
- Association name: Artemis Lifestyle Johana Vega
Other fees
- Pet fee: $0 monthly
Other financial information
- Total actual rent: 0
Other
Other facts
- Listing terms: Cash,Conventional,FHA,VA Loan
- Ownership: Fee Simple
- Road surface type: Asphalt
Price history
| Date | Event | Price |
|---|---|---|
| 12/5/2025 | Sold | $350,000$190/sqft |
Source: | ||
| 9/18/2025 | Pending sale | $350,000$190/sqft |
Source: | ||
| 8/26/2025 | Price change | $350,000-6.7%$190/sqft |
Source: | ||
| 7/1/2025 | Price change | $375,000-6.2%$203/sqft |
Source: | ||
| 6/9/2025 | Listed for sale | $399,900+52.8%$217/sqft |
Source: | ||
Public tax history
| Year | Property taxes | Tax assessment |
|---|---|---|
| 2024 | $6,854 +2% | $298,700 -2.7% |
| 2023 | $6,718 +9.1% | $306,900 +17.9% |
| 2022 | $6,159 +6.1% | $260,200 +20.7% |
Find assessor info on the county website
Neighborhood: 34746
Nearby schools
GreatSchools rating
- 4/10Sunrise Elementary SchoolGrades: PK-5Distance: 0.4 mi
- 5/10Horizon Middle SchoolGrades: 6-8Distance: 0.2 mi
- 4/10Poinciana High SchoolGrades: 9-12Distance: 1.9 mi
Schools provided by the listing agent
- Elementary: Sunrise Elementary
- Middle: Horizon Middle
- High: Poinciana High School
Source: Stellar MLS. This data may not be complete. We recommend contacting the local school district to confirm school assignments for this home.
Get a cash offer in 3 minutes
Find out how much your home could sell for in as little as 3 minutes with a no-obligation cash offer.
Estimated market value
$349,900
Get a cash offer in 3 minutes
Find out how much your home could sell for in as little as 3 minutes with a no-obligation cash offer.
Estimated market value
$349,900
