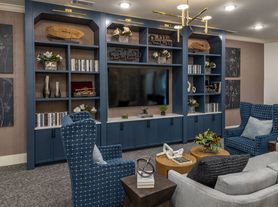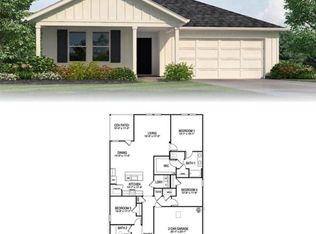Southdowns furnished cottage with FOUR bedrooms, TWO bathrooms plus enclosed garage or workshop on a beautiful corner lot adorned with a gorgeous oak tree. Perfect for anyone wanting to get into desirable Southdowns! Large living room with lots of natural light and beautiful wood floors throughout except in the kitchen, bathroom and one bedroom. Kitchen has good cabinet space, gas range, over range microwave and stainless dishwasher. Charming dining room with built-in cabinets and shelves. Generous bedroom sizes. Laundry room is off of kitchen area. Updates include brand NEW roof, insulation, siding replaced with Hardi Plank and painted, insulated windows, updated plumbing and some interior painting. Garage is great for one car and plenty of storage or would make a nice workshop or a hangout area. Excellent location for LSU students and roommates with ample parking and turn-around space. Property has exterior cameras and tvs . Refrigerator, washer, dryer and furnishings. All tenants over 18 received background check.
House for rent
$2,200/mo
4492 Hyacinth Ave, Baton Rouge, LA 70808
4beds
1,634sqft
Price may not include required fees and charges.
Singlefamily
Available now
No pets
Central air, ceiling fan
Electric dryer hookup laundry
4 Garage spaces parking
Central
What's special
- 27 days |
- -- |
- -- |
Travel times
Looking to buy when your lease ends?
Consider a first-time homebuyer savings account designed to grow your down payment with up to a 6% match & 3.83% APY.
Facts & features
Interior
Bedrooms & bathrooms
- Bedrooms: 4
- Bathrooms: 2
- Full bathrooms: 2
Rooms
- Room types: Dining Room
Heating
- Central
Cooling
- Central Air, Ceiling Fan
Appliances
- Included: Dishwasher, Disposal, Microwave, Range Oven, Refrigerator
- Laundry: Electric Dryer Hookup, Hookups, Inside, Washer Hookup, Washer/Dryer Con Elec
Features
- Built-in Features, Ceiling Fan(s)
- Flooring: Wood
Interior area
- Total interior livable area: 1,634 sqft
Property
Parking
- Total spaces: 4
- Parking features: Garage
- Has garage: Yes
- Details: Contact manager
Features
- Stories: 1
- Exterior features: 4+ Cars Park, Bedroom, Built-in Features, Corner Lot, Covered, Electric Dryer Hookup, Floor Covering: Ceramic, Flooring: Ceramic, Flooring: Wood, Garage, Heating system: Central, Inside, Kitchen, Lighting, Living Room, Lot Features: Corner Lot, Pets - No, Primary Bedroom, Smoke Detector(s), Washer Hookup, Washer/Dryer Con Elec, Window Treatments
Details
- Parcel number: 01181211
Construction
Type & style
- Home type: SingleFamily
- Property subtype: SingleFamily
Condition
- Year built: 1945
Community & HOA
Location
- Region: Baton Rouge
Financial & listing details
- Lease term: 12 Months
Price history
| Date | Event | Price |
|---|---|---|
| 9/25/2025 | Listing removed | $325,000$199/sqft |
Source: | ||
| 9/10/2025 | Listed for rent | $2,200$1/sqft |
Source: ROAM MLS #2025016796 | ||
| 8/26/2025 | Price change | $325,000-3%$199/sqft |
Source: | ||
| 8/18/2025 | Price change | $335,000-2.9%$205/sqft |
Source: | ||
| 7/8/2025 | Price change | $345,000-1.4%$211/sqft |
Source: | ||

