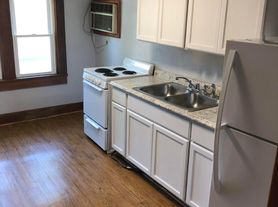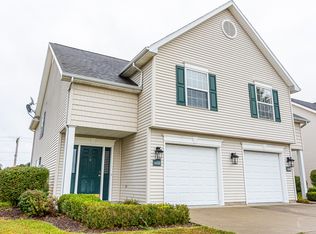Spacious 4-Bedroom Home in Prime Jasper Location
Welcome to this beautiful 4-bedroom, 2.5-bath home located on the north side of Jasper, IN. This property offers convenience and comfort, situated near Wal-Mart, Home Depot, and a variety of additional stores and restaurants. Jasper Middle and Elementary School are just a short drive away.
Key Features:
4 Bedrooms, 2.5 Baths: Ample space for family living, with double vanity sinks in each upstairs bathroom.
Attached Two-Car Garage: Conveniently located at the front of the home, providing additional storage and protection for your vehicles.
Open Concept Living: The main floor features an open layout, seamlessly connecting the living, dining, and kitchen areas, perfect for entertaining and family gatherings.
Main Floor Half Bath: Added convenience for guests and daily use.
Upstairs Laundry Room: Equipped with washer/dryer hook-ups, making laundry tasks more accessible.
This home offers a perfect blend of space, convenience, and modern living. Contact us today to schedule a viewing and explore this exceptional property in Jasper!
Please note that all utility costs, including electricity, water, and sewer services, are the responsibility of the tenant. The tenant is required to set up and maintain these services in their name for the duration of the lease.
Additionally, smoking is strictly prohibited within the unit. Tenants and their guests must refrain from smoking inside the premises at all times.
Townhouse for rent
$1,450/mo
4492 Picadilly Cir, Jasper, IN 47546
4beds
1,650sqft
Price may not include required fees and charges.
Townhouse
Available now
Cats, small dogs OK
Central air, ceiling fan
In unit laundry
Attached garage parking
Forced air
What's special
Main floor half bathAttached two-car garageDouble vanity sinksUpstairs laundry roomOpen concept living
- 2 days |
- -- |
- -- |
Travel times
Looking to buy when your lease ends?
Consider a first-time homebuyer savings account designed to grow your down payment with up to a 6% match & a competitive APY.
Facts & features
Interior
Bedrooms & bathrooms
- Bedrooms: 4
- Bathrooms: 3
- Full bathrooms: 2
- 1/2 bathrooms: 1
Rooms
- Room types: Master Bath
Heating
- Forced Air
Cooling
- Central Air, Ceiling Fan
Appliances
- Included: Dishwasher, Disposal, Dryer, Oven, Refrigerator, Washer
- Laundry: In Unit
Features
- Ceiling Fan(s), Walk-In Closet(s)
- Windows: Double Pane Windows
Interior area
- Total interior livable area: 1,650 sqft
Property
Parking
- Parking features: Attached, Off Street
- Has attached garage: Yes
- Details: Contact manager
Features
- Exterior features: Heating system: Forced Air, Living room
Construction
Type & style
- Home type: Townhouse
- Property subtype: Townhouse
Condition
- Year built: 2003
Building
Management
- Pets allowed: Yes
Community & HOA
Location
- Region: Jasper
Financial & listing details
- Lease term: 1 Year
Price history
| Date | Event | Price |
|---|---|---|
| 10/30/2025 | Listed for rent | $1,450-6.5%$1/sqft |
Source: Zillow Rentals | ||
| 4/29/2025 | Listing removed | $1,550$1/sqft |
Source: Zillow Rentals | ||
| 4/25/2025 | Price change | $1,550+6.9%$1/sqft |
Source: Zillow Rentals | ||
| 4/4/2025 | Listed for rent | $1,450$1/sqft |
Source: Zillow Rentals | ||

