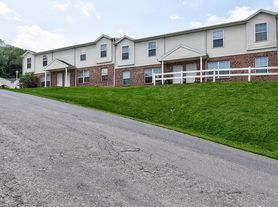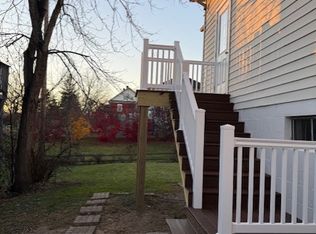Beautiful farm house with 2 acres of land. Barn not usable by tenants. 4 Bedroom, 2 full bath, Propane heat, electric hot water, Central air. Two car garage. Tenant pays for the gas and electric.
Lease will be a minimum of one year, can go up to three years.
House for rent
Accepts Zillow applications
$2,000/mo
Fees may apply
4492 Timber Ridge Rd, Big Cove Tannery, PA 17212
4beds
2,400sqft
Price may not include required fees and charges. Price shown reflects the lease term provided. Learn more|
Single family residence
Available now
Dogs OK
Central air
Hookups laundry
Attached garage parking
Forced air
What's special
Two car garagePropane heatElectric hot waterCentral air
- 13 days |
- -- |
- -- |
Zillow last checked: 8 hours ago
Listing updated: February 02, 2026 at 11:31am
Travel times
Facts & features
Interior
Bedrooms & bathrooms
- Bedrooms: 4
- Bathrooms: 2
- Full bathrooms: 2
Heating
- Forced Air
Cooling
- Central Air
Appliances
- Included: Dishwasher, Microwave, Oven, Refrigerator, WD Hookup
- Laundry: Hookups
Features
- WD Hookup
- Flooring: Carpet
Interior area
- Total interior livable area: 2,400 sqft
Property
Parking
- Parking features: Attached, Off Street
- Has attached garage: Yes
- Details: Contact manager
Features
- Exterior features: Electricity not included in rent, Gas not included in rent, Heating system: Forced Air
Details
- Parcel number: 0905014
Construction
Type & style
- Home type: SingleFamily
- Property subtype: Single Family Residence
Community & HOA
Location
- Region: Big Cove Tannery
Financial & listing details
- Lease term: 1 Year
Price history
| Date | Event | Price |
|---|---|---|
| 1/30/2026 | Listed for rent | $2,000$1/sqft |
Source: Zillow Rentals Report a problem | ||
| 10/10/2025 | Sold | $911,000+14.6%$380/sqft |
Source: | ||
| 5/15/2025 | Pending sale | $795,000$331/sqft |
Source: | ||
| 5/8/2025 | Listed for sale | $795,000$331/sqft |
Source: | ||
Neighborhood: 17212
Nearby schools
GreatSchools rating
- 6/10Southern Fulton El SchoolGrades: PK-6Distance: 4.5 mi
- 6/10Southern Fulton Junior-Senior High SchoolGrades: 7-12Distance: 3.6 mi

