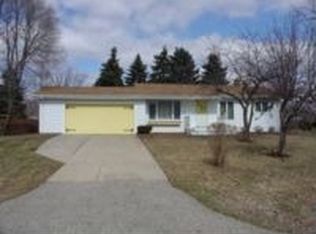Sold for $205,000 on 04/28/25
$205,000
4493 Briar Ln, Burton, MI 48509
2beds
1,862sqft
Single Family Residence
Built in 1956
0.33 Acres Lot
$210,900 Zestimate®
$110/sqft
$1,561 Estimated rent
Home value
$210,900
$190,000 - $234,000
$1,561/mo
Zestimate® history
Loading...
Owner options
Explore your selling options
What's special
Multiple Offers - All offers due today 7pm. This charming updated ranch in Kearsley school features a spacious family room, cozy living room, and newly refinished hardwood floors. The basement includes two finished rooms, perfect for an office or playroom. Recent updates (all completed between 2023 and 2024) enhance this home with a quartz kitchen countertop, 2nd bathroom, new roof, furnace, and central air. Updated flooring, paint, new light fixtures, front door, slider and bathroom vanity complete the improvements. Step outside to your larger, completely fenced backyard that includes nice-sized deck. There’s even a shed for extra storage! Did I mention all appliances are included.
Zillow last checked: 8 hours ago
Listing updated: April 28, 2025 at 05:27pm
Listed by:
Cathie Plummer 810-252-9467,
American Associates REALTORS
Bought with:
Caleb July, 6501378450
The Sedlarik Group Realty LLC
Source: MiRealSource,MLS#: 50170201 Originating MLS: East Central Association of REALTORS
Originating MLS: East Central Association of REALTORS
Facts & features
Interior
Bedrooms & bathrooms
- Bedrooms: 2
- Bathrooms: 2
- Full bathrooms: 2
Bedroom 1
- Features: Carpet
- Level: Entry
- Area: 234
- Dimensions: 18 x 13
Bedroom 2
- Features: Wood
- Level: Entry
- Area: 130
- Dimensions: 13 x 10
Bathroom 1
- Features: Ceramic
- Level: Entry
- Area: 63
- Dimensions: 9 x 7
Bathroom 2
- Features: Concrete
- Level: Basement
Dining room
- Features: Laminate
- Level: Entry
- Area: 120
- Dimensions: 12 x 10
Family room
- Features: Laminate
- Level: Entry
- Area: 180
- Dimensions: 18 x 10
Kitchen
- Features: Laminate
- Level: Entry
- Area: 108
- Dimensions: 12 x 9
Living room
- Features: Wood
- Level: Entry
- Area: 272
- Dimensions: 17 x 16
Office
- Level: Basement
- Area: 234
- Dimensions: 18 x 13
Heating
- Forced Air, Natural Gas
Cooling
- Central Air
Appliances
- Included: Dishwasher, Dryer, Microwave, Range/Oven, Refrigerator, Washer, Gas Water Heater
Features
- Flooring: Hardwood, Carpet, Wood, Laminate, Ceramic Tile, Concrete
- Basement: Block,Daylight,Finished,Full,Partially Finished
- Number of fireplaces: 1
- Fireplace features: Gas
Interior area
- Total structure area: 2,360
- Total interior livable area: 1,862 sqft
- Finished area above ground: 1,312
- Finished area below ground: 550
Property
Parking
- Total spaces: 1
- Parking features: Garage, Attached, Electric in Garage
- Attached garage spaces: 1
Features
- Levels: One
- Stories: 1
- Frontage type: Road
- Frontage length: 110
Lot
- Size: 0.33 Acres
- Dimensions: 110 x 134
Details
- Additional structures: Shed(s)
- Parcel number: 5903580065
- Zoning description: Residential
- Special conditions: Private
Construction
Type & style
- Home type: SingleFamily
- Architectural style: Ranch
- Property subtype: Single Family Residence
Materials
- Vinyl Siding
- Foundation: Basement
Condition
- New construction: No
- Year built: 1956
Utilities & green energy
- Sewer: Public Sanitary
- Water: Public
- Utilities for property: Cable/Internet Avail.
Community & neighborhood
Location
- Region: Burton
- Subdivision: Calvert Park
Other
Other facts
- Listing agreement: Exclusive Right To Sell
- Listing terms: Cash,Conventional,FHA
- Road surface type: Paved
Price history
| Date | Event | Price |
|---|---|---|
| 4/28/2025 | Sold | $205,000$110/sqft |
Source: | ||
| 4/8/2025 | Pending sale | $205,000$110/sqft |
Source: | ||
| 4/6/2025 | Listed for sale | $205,000+5.1%$110/sqft |
Source: | ||
| 1/30/2024 | Listing removed | -- |
Source: | ||
| 1/6/2024 | Listed for sale | $195,000+4.8%$105/sqft |
Source: | ||
Public tax history
| Year | Property taxes | Tax assessment |
|---|---|---|
| 2024 | $2,858 | $76,700 +12.8% |
| 2023 | -- | $68,000 +19.5% |
| 2022 | -- | $56,900 +1.6% |
Find assessor info on the county website
Neighborhood: 48509
Nearby schools
GreatSchools rating
- NAWeston Elementary SchoolGrades: PK-1Distance: 0.5 mi
- 3/10Armstrong Middle SchoolGrades: 5-9Distance: 3 mi
- 7/10Kearsley High SchoolGrades: 9-12Distance: 2.1 mi
Schools provided by the listing agent
- District: Kearsley Community Schools
Source: MiRealSource. This data may not be complete. We recommend contacting the local school district to confirm school assignments for this home.

Get pre-qualified for a loan
At Zillow Home Loans, we can pre-qualify you in as little as 5 minutes with no impact to your credit score.An equal housing lender. NMLS #10287.
Sell for more on Zillow
Get a free Zillow Showcase℠ listing and you could sell for .
$210,900
2% more+ $4,218
With Zillow Showcase(estimated)
$215,118