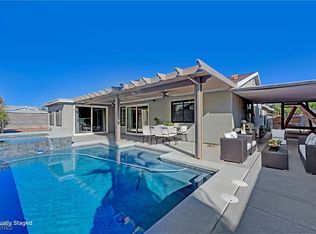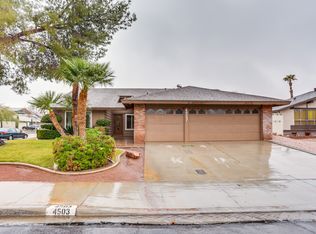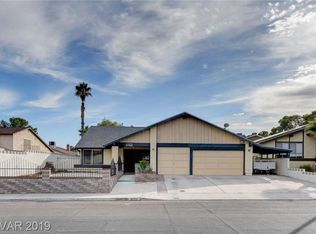Sold for $430,000
Street View
$430,000
4493 Fernbrook Rd, Las Vegas, NV 89103
4beds
2baths
2,116sqft
SingleFamily
Built in 1974
7,405 Square Feet Lot
$526,300 Zestimate®
$203/sqft
$2,714 Estimated rent
Home value
$526,300
$500,000 - $553,000
$2,714/mo
Zestimate® history
Loading...
Owner options
Explore your selling options
What's special
4493 Fernbrook Rd, Las Vegas, NV 89103 is a single family home that contains 2,116 sq ft and was built in 1974. It contains 4 bedrooms and 2.5 bathrooms. This home last sold for $430,000 in April 2024.
The Zestimate for this house is $526,300. The Rent Zestimate for this home is $2,714/mo.
Facts & features
Interior
Bedrooms & bathrooms
- Bedrooms: 4
- Bathrooms: 2.5
Heating
- Forced air
Cooling
- Central
Features
- Flooring: Carpet, Concrete, Linoleum / Vinyl
- Has fireplace: Yes
Interior area
- Total interior livable area: 2,116 sqft
Property
Parking
- Total spaces: 1
- Parking features: Garage - Attached
Features
- Exterior features: Stucco
- Has spa: Yes
Lot
- Size: 7,405 sqft
Details
- Parcel number: 16323212024
Construction
Type & style
- Home type: SingleFamily
Materials
- Frame
- Roof: Composition
Condition
- Year built: 1974
Community & neighborhood
Location
- Region: Las Vegas
Price history
| Date | Event | Price |
|---|---|---|
| 8/30/2025 | Listing removed | $539,000$255/sqft |
Source: | ||
| 7/4/2025 | Listed for sale | $539,000+25.3%$255/sqft |
Source: | ||
| 4/18/2024 | Sold | $430,000$203/sqft |
Source: Public Record Report a problem | ||
Public tax history
| Year | Property taxes | Tax assessment |
|---|---|---|
| 2025 | $1,845 +8% | $82,597 +7.8% |
| 2024 | $1,709 +3% | $76,598 +17.3% |
| 2023 | $1,659 +3% | $65,306 +3.4% |
Find assessor info on the county website
Neighborhood: Spring Valley
Nearby schools
GreatSchools rating
- 4/10Harvey N Dondero Elementary SchoolGrades: PK-5Distance: 0.6 mi
- 8/10Kenny C Guinn Middle SchoolGrades: 6-8Distance: 0.6 mi
- 3/10Durango High SchoolGrades: 9-12Distance: 1.4 mi
Get a cash offer in 3 minutes
Find out how much your home could sell for in as little as 3 minutes with a no-obligation cash offer.
Estimated market value
$526,300


