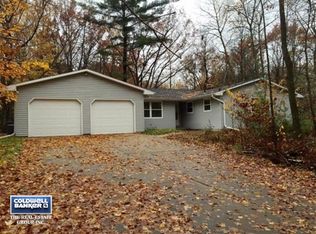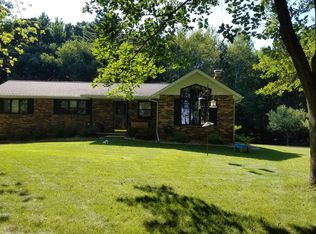Sold
$465,000
4493 N Pine Tree Rd, Oneida, WI 54155
3beds
1,792sqft
Single Family Residence
Built in 1978
2.37 Acres Lot
$476,200 Zestimate®
$259/sqft
$2,405 Estimated rent
Home value
$476,200
$410,000 - $557,000
$2,405/mo
Zestimate® history
Loading...
Owner options
Explore your selling options
What's special
Exceptional opportunity! 3 +, 2 bath ranch home on over 2 acres with an additional 50' x 32' outbuilding p/ seller. This property has an updated kitchen with soft close drawers. Amazing stacked stone fireplace (converted to gas). Parklike yard that is partially fenced in to keep the wildlife at bay. Walk out lower level ready for your finishing touches. Did I mention there is an outbuilding with 100 AMP service, heating/ cooling that is 50'x 32' for all of your toys and hobbies? In addition to the 3 bedrooms there is an extra den/ office with a patio door that could be used as a 4th bedroom if needed and first flr laundry. If you like to golf simply walk across the street and you are at Thornberry Golf Course. This property is the perfect mix between country living and close to amenities.
Zillow last checked: 8 hours ago
Listing updated: July 08, 2025 at 03:13am
Listed by:
Jessica Voss 920-419-7566,
Coldwell Banker Real Estate Group
Bought with:
Mandi Weatherex
Resource One Realty, LLC
Source: RANW,MLS#: 50309430
Facts & features
Interior
Bedrooms & bathrooms
- Bedrooms: 3
- Bathrooms: 2
- Full bathrooms: 2
Bedroom 1
- Level: Main
- Dimensions: 16x12
Bedroom 2
- Level: Main
- Dimensions: 11x11
Bedroom 3
- Level: Main
- Dimensions: 11x10
Dining room
- Level: Main
- Dimensions: 13x10
Kitchen
- Level: Main
- Dimensions: 13x12
Living room
- Level: Main
- Dimensions: 22x13
Other
- Description: Den/Office
- Level: Main
- Dimensions: 13x12
Heating
- Forced Air
Cooling
- Forced Air, Central Air
Appliances
- Included: Dishwasher, Disposal, Microwave, Refrigerator
Features
- Basement: Full,Walk-Out Access
- Number of fireplaces: 1
- Fireplace features: One, Gas
Interior area
- Total interior livable area: 1,792 sqft
- Finished area above ground: 1,792
- Finished area below ground: 0
Property
Parking
- Total spaces: 6
- Parking features: Attached
- Attached garage spaces: 6
Features
- Fencing: Fenced
Lot
- Size: 2.37 Acres
Details
- Additional structures: Garage(s)
- Parcel number: HB591
- Zoning: Residential
- Special conditions: Arms Length
Construction
Type & style
- Home type: SingleFamily
- Architectural style: Ranch
- Property subtype: Single Family Residence
Materials
- Stone, Vinyl Siding
- Foundation: Poured Concrete
Condition
- New construction: No
- Year built: 1978
Utilities & green energy
- Sewer: Conventional Septic
- Water: Public
Community & neighborhood
Location
- Region: Oneida
Price history
| Date | Event | Price |
|---|---|---|
| 7/7/2025 | Sold | $465,000+5.7%$259/sqft |
Source: RANW #50309430 Report a problem | ||
| 6/8/2025 | Contingent | $439,900$245/sqft |
Source: | ||
| 6/5/2025 | Listed for sale | $439,900+142.5%$245/sqft |
Source: RANW #50309430 Report a problem | ||
| 4/19/2014 | Sold | $181,420-5.5%$101/sqft |
Source: RANW #50084446 Report a problem | ||
| 11/23/2013 | Price change | $191,900-2%$107/sqft |
Source: Coldwell Banker The Real Estate Group #50084446 Report a problem | ||
Public tax history
| Year | Property taxes | Tax assessment |
|---|---|---|
| 2024 | $3,793 -1.4% | $218,900 |
| 2023 | $3,846 +18.8% | $218,900 |
| 2022 | $3,237 +4.8% | $218,900 |
Find assessor info on the county website
Neighborhood: 54155
Nearby schools
GreatSchools rating
- 8/10Hillcrest Elementary SchoolGrades: PK-5Distance: 1.2 mi
- 7/10Pulaski Community Middle SchoolGrades: 6-8Distance: 8.8 mi
- 9/10Pulaski High SchoolGrades: 9-12Distance: 8.5 mi
Get pre-qualified for a loan
At Zillow Home Loans, we can pre-qualify you in as little as 5 minutes with no impact to your credit score.An equal housing lender. NMLS #10287.

