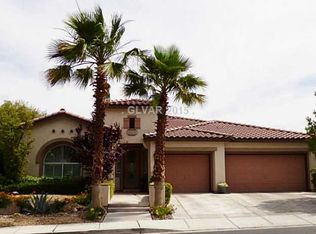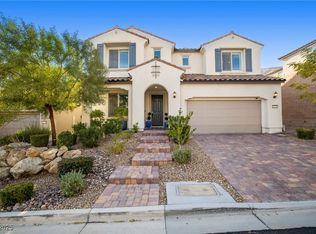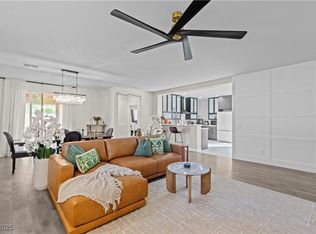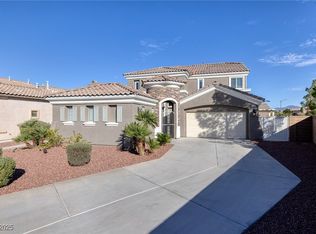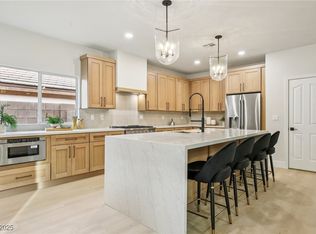Welcome to this fully remodeled single story stunner! This 3 bedroom, 2 1/2 bath home with a den has it all - high ceilings, all new floors and baseboards, new plumbing and light fixtures, custom fireplace build outs, newly landscaped back yard! The kitchen is a showstopper with two tone shaker cabinets, double waterfall island, high end appliance package, accent lighting and a custom range hood. The primary suite is a true retreat with an ambient LED fireplace, private bathroom with a floor to ceiling tiled shower and tub surround, make up vanity with a light up mirror. Two additional bedrooms, a fully remodeled secondary bath, a convenient powder bath, spacious laundry room and a convenient den/office space complete this home. The gated community has access to a green belt - just one of the many things SouthernHighlands has to offer! With its elegant design and a stellar location, this home is a true blend of comfort and convenience!
Active
$869,000
4493 Rometta Ave, Las Vegas, NV 89141
3beds
2,817sqft
Est.:
Single Family Residence
Built in 2001
9,583.2 Square Feet Lot
$857,400 Zestimate®
$308/sqft
$207/mo HOA
What's special
Two tone shaker cabinetsSpacious laundry roomHigh ceilingsCustom range hoodCustom fireplace build outsAmbient led fireplaceConvenient powder bath
- 1 day |
- 211 |
- 6 |
Zillow last checked: 8 hours ago
Listing updated: December 09, 2025 at 02:06pm
Listed by:
Kostika Xhurka S.0183449 702-570-0707,
Legacy Real Estate Group
Source: LVR,MLS#: 2740287 Originating MLS: Greater Las Vegas Association of Realtors Inc
Originating MLS: Greater Las Vegas Association of Realtors Inc
Tour with a local agent
Facts & features
Interior
Bedrooms & bathrooms
- Bedrooms: 3
- Bathrooms: 3
- Full bathrooms: 2
- 1/2 bathrooms: 1
Primary bedroom
- Description: Walk-In Closet(s)
- Dimensions: 24x15
Bedroom 2
- Description: Closet
- Dimensions: 17x14
Bedroom 3
- Description: Closet
- Dimensions: 12x11
Den
- Description: Downstairs
- Dimensions: 18x11
Family room
- Description: Entertainment Center
- Dimensions: 18x15
Kitchen
- Description: Island,Lighting Recessed,Pantry,Quartz Countertops,Stainless Steel Appliances
Living room
- Description: Front
- Dimensions: 16x14
Heating
- Central, Gas
Cooling
- Central Air, Electric
Appliances
- Included: Disposal, Gas Range, Microwave, Refrigerator
- Laundry: Gas Dryer Hookup, Main Level
Features
- Bedroom on Main Level, Primary Downstairs
- Flooring: Luxury Vinyl Plank
- Number of fireplaces: 2
- Fireplace features: Electric, Gas, Great Room, Primary Bedroom
Interior area
- Total structure area: 2,817
- Total interior livable area: 2,817 sqft
Video & virtual tour
Property
Parking
- Total spaces: 3
- Parking features: Attached, Garage, Private
- Attached garage spaces: 3
Features
- Stories: 1
- Patio & porch: Covered, Patio
- Exterior features: Patio, Private Yard
- Fencing: Block,Back Yard
Lot
- Size: 9,583.2 Square Feet
- Features: Desert Landscaping, Landscaped, < 1/4 Acre
Details
- Parcel number: 17731212048
- Zoning description: Single Family
- Horse amenities: None
Construction
Type & style
- Home type: SingleFamily
- Architectural style: One Story
- Property subtype: Single Family Residence
Materials
- Drywall
- Roof: Tile
Condition
- Resale
- Year built: 2001
Utilities & green energy
- Electric: Photovoltaics None
- Sewer: Public Sewer
- Water: Public
- Utilities for property: Underground Utilities
Community & HOA
Community
- Subdivision: La Strada At Southern Highlands
HOA
- Has HOA: Yes
- Amenities included: Gated
- Services included: None
- HOA fee: $79 monthly
- HOA name: Southern Highlands
- HOA phone: 702-361-6640
- Second HOA fee: $128 monthly
Location
- Region: Las Vegas
Financial & listing details
- Price per square foot: $308/sqft
- Tax assessed value: $554,089
- Annual tax amount: $2,688
- Date on market: 12/9/2025
- Listing agreement: Exclusive Right To Sell
- Listing terms: Cash,Conventional,VA Loan
Estimated market value
$857,400
$815,000 - $900,000
$2,829/mo
Price history
Price history
| Date | Event | Price |
|---|---|---|
| 12/9/2025 | Listed for sale | $869,000+0.5%$308/sqft |
Source: | ||
| 12/2/2025 | Listing removed | $864,900$307/sqft |
Source: | ||
| 11/15/2025 | Price change | $864,900-0.5%$307/sqft |
Source: | ||
| 11/10/2025 | Price change | $869,000-0.6%$308/sqft |
Source: | ||
| 10/21/2025 | Price change | $874,4900%$310/sqft |
Source: | ||
Public tax history
Public tax history
| Year | Property taxes | Tax assessment |
|---|---|---|
| 2025 | $2,688 +3.8% | $193,931 +13.9% |
| 2024 | $2,590 -3.3% | $170,248 +11.1% |
| 2023 | $2,678 +1.2% | $153,268 +7.8% |
Find assessor info on the county website
BuyAbility℠ payment
Est. payment
$5,069/mo
Principal & interest
$4218
Property taxes
$340
Other costs
$511
Climate risks
Neighborhood: Enterprise
Nearby schools
GreatSchools rating
- 7/10Dennis Ortwein ElementaryGrades: PK-5Distance: 1.1 mi
- 7/10Lois & Jerry Tarkanian Middle SchoolGrades: 6-8Distance: 1.4 mi
- 5/10Desert Oasis High SchoolGrades: 9-12Distance: 2 mi
Schools provided by the listing agent
- Elementary: Ortwein, Dennis,Ortwein, Dennis
- Middle: Tarkanian
- High: Desert Oasis
Source: LVR. This data may not be complete. We recommend contacting the local school district to confirm school assignments for this home.
- Loading
- Loading

