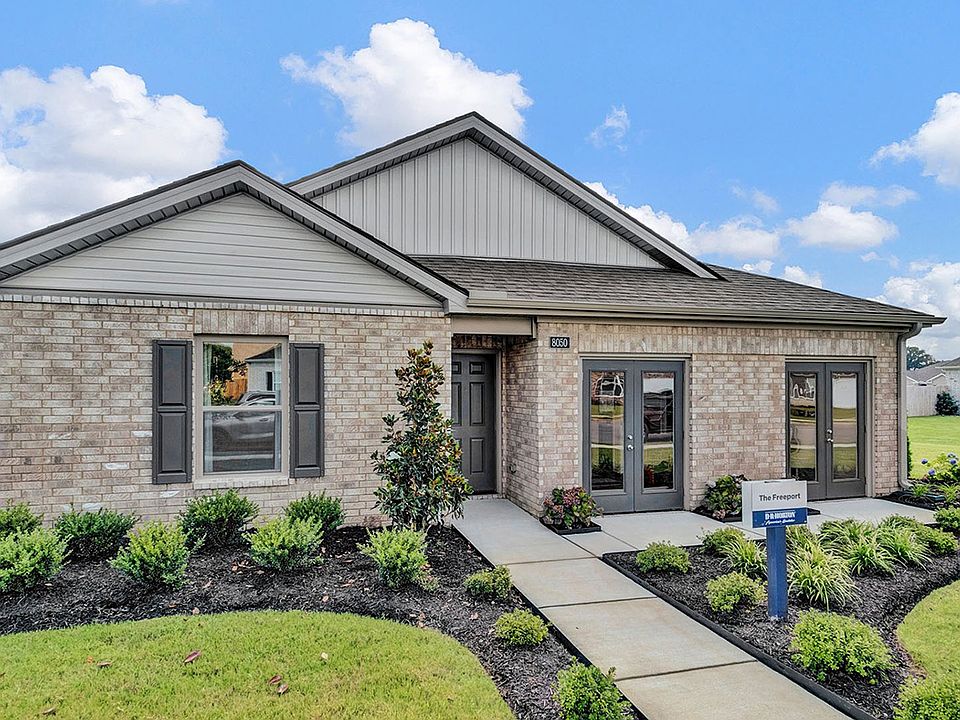The appealing one-story home, The Roland includes many contemporary features, and an open-concept design and 8’ ceilings enhance the wonderful feel of this home. The kitchen includes a large island perfect for bar-style eating or entertaining, pantry, and plenty of cabinets and counter space. The large Bedroom One, located at the back of the home for privacy, can comfortably fit a king size bed, and includes an en suite bathroom with double vanity, and a big walk-in closet. Three other bedrooms share a second bathroom. The two-car garage connects to the front hallway where the laundry room and an extra storage closet are also located. Pictures, photographs, colors, features, and sizes are for illustration purposes only and will vary from the homes as built.
New construction
$299,990
4493 Royster Creek Dr N, Millington, TN 38053
4beds
--sqft
Single Family Residence
Built in 2025
-- sqft lot
$300,000 Zestimate®
$--/sqft
$-- HOA
- 89 days
- on Zillow |
- 181 |
- 7 |
Zillow last checked: 7 hours ago
Listing updated: June 30, 2025 at 02:19pm
Listed by:
Danielle C Herrin,
D R Horton Memphis
Source: MAAR,MLS#: 10197450
Travel times
Schedule tour
Select your preferred tour type — either in-person or real-time video tour — then discuss available options with the builder representative you're connected with.
Facts & features
Interior
Bedrooms & bathrooms
- Bedrooms: 4
- Bathrooms: 2
- Full bathrooms: 2
Primary bedroom
- Features: Carpet, Walk-In Closet(s)
- Level: First
- Area: 156
- Dimensions: 13 x 12
Bedroom 2
- Features: Carpet, Shared Bath
- Level: First
Bedroom 3
- Features: Carpet, Shared Bath
- Level: First
Bedroom 4
- Features: Carpet, Shared Bath
- Level: First
Primary bathroom
- Features: Double Vanity, Full Bath
Dining room
- Dimensions: 0 x 0
Kitchen
- Features: Kitchen Island, Pantry
Living room
- Area: 336
- Dimensions: 16 x 21
Den
- Dimensions: 0 x 0
Heating
- Ceiling, Central, Electric
Cooling
- Central Air
Appliances
- Included: Electric Water Heater, Dishwasher, Disposal, Microwave, Range/Oven, Refrigerator
- Laundry: Laundry Room
Features
- Walk-In Closet(s), Textured Ceiling, 2 or More Baths, 2nd Bedroom, 3rd Bedroom, 4th of More Bedrooms, Dining Room, Kitchen, Living Room, Primary Bedroom, All Bedrooms Down, Double Vanity, Luxury Primary Bath, Split Bedroom Plan
- Flooring: Part Carpet, Vinyl
- Windows: Window Treatments
- Attic: Attic Access
- Has fireplace: No
Interior area
- Living area range: 1600-1799 Square Feet
Property
Parking
- Total spaces: 2
- Parking features: Garage Faces Front, Garage Door Opener
- Has garage: Yes
- Covered spaces: 2
Features
- Stories: 1
- Patio & porch: Covered Patio
- Exterior features: Sidewalks
- Pool features: None
Lot
- Features: Level, Professionally Landscaped
Construction
Type & style
- Home type: SingleFamily
- Architectural style: Ranch
- Property subtype: Single Family Residence
Materials
- Brick Veneer, Vinyl Siding
- Foundation: Slab
- Roof: Composition Shingles
Condition
- New construction: Yes
- Year built: 2025
Details
- Builder name: D.R.Horton America's Builder
- Warranty included: Yes
Utilities & green energy
- Sewer: Public Sewer
- Water: Public
Community & HOA
Community
- Security: Security System, Smoke Detector(s), Burglar Alarm, Dead Bolt Lock(s), Fire Alarm
- Subdivision: Huntington Estates
Location
- Region: Millington
Financial & listing details
- Price range: $300K - $300K
- Date on market: 5/24/2025
- Listing terms: Conventional,FHA,VA Loan
About the community
Beautiful New Construction Single Family Homes are now available in Millington, Tennessee at our Huntington Estates community! A line-up of single story homes ranging from 1,475 to 2,250 square feet offers a comfortable living space for families of all sizes and stages of life.
Huntington Estates offers an exceptional location with exceptional value! In your new community, you will be just around the corner to Kroger for convenient grocery shopping, as well as plenty of options for shopping and dining. Huntington Estates is located just minutes from TN-385 and US-51 creating easy access to meet your lifestyle needs! Our homes feature open concept designs, spacious rooms, beautiful interior appointments, granite countertops and full brick exteriors with architectural accents.
Location and exceptional value have made Huntington Estates a popular choice among homebuyers. All homes will feature our Home Is Connected, Smart Home Technology Package. At D.R. Horton, we realize that many things are important to our homebuyers in addition to location. Since 1978, our homes have been designed and built with a focus on quality and value, while including livable floor plans, energy efficient features, a home warranty- and the list goes on.
Come see us today and make Huntington Estates your new home!
Source: DR Horton

