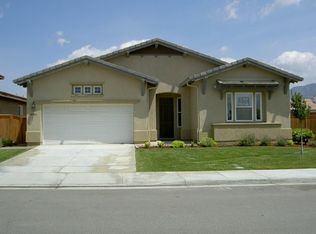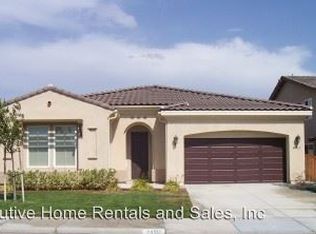Sold for $925,000
Listing Provided by:
Tiffanie Quatraro DRE #02094087 503-887-0952,
Realty ONE Group Southwest
Bought with: Christi Teachenor, Broker
$925,000
44930 Rutherford St, Temecula, CA 92592
4beds
2,786sqft
Single Family Residence
Built in 2004
6,098 Square Feet Lot
$915,300 Zestimate®
$332/sqft
$3,996 Estimated rent
Home value
$915,300
$824,000 - $1.02M
$3,996/mo
Zestimate® history
Loading...
Owner options
Explore your selling options
What's special
Act fast! This is a rare opportunity to own a better than new home in one of Temecula's most sought after neighborhoods, Morgan Hill! This stunning property has undergone a top of the line, remodel with the highest quality materials, sure to impress even the most discerning eye. The ideal floor plan includes a large main floor primary suite, office/bonus room, and abundant storage. Over $250,000 has been invested in custom cabinets throughout the kitchen, pantry, primary bathroom suite, closet, and laundry room. The home features beautiful tile wood flooring, new carpeting, and a completely remodeled kitchen and primary bathroom, both boasting satin marble countertops. Additional upgrades include a tankless water heater, new air conditioning, owned solar system, and whole house fan. The backyard is an entertainer's dream, featuring new stamped concrete, and custom built-in barbecue island. The garage is equipped with high-end Excel garage cabinets and workstation, epoxy flooring and a new garage door. The home also includes a Vivint alarm system, whole house fan, rain gutters, drains, and so much more. Located in the stunning Morgan Hill community, this home is zoned for top-ranked schools, including Great Oak High School. Residents enjoy access to a gorgeous clubhouse with a large swimming pool, spa, gym, banquet room, sports courts, and parks, all within a beautiful, well-maintained neighborhood. Just minutes from the 15 freeway, wine country, shopping, and Old Town, this home won't last long!
Zillow last checked: 8 hours ago
Listing updated: December 09, 2024 at 08:04pm
Listing Provided by:
Tiffanie Quatraro DRE #02094087 503-887-0952,
Realty ONE Group Southwest
Bought with:
Christi Teachenor, DRE #01476542
Christi Teachenor, Broker
Source: CRMLS,MLS#: SW24177413 Originating MLS: California Regional MLS
Originating MLS: California Regional MLS
Facts & features
Interior
Bedrooms & bathrooms
- Bedrooms: 4
- Bathrooms: 3
- Full bathrooms: 2
- 1/2 bathrooms: 1
- Main level bathrooms: 2
- Main level bedrooms: 1
Primary bedroom
- Features: Primary Suite
Primary bedroom
- Features: Main Level Primary
Bedroom
- Features: Bedroom on Main Level
Bathroom
- Features: Bidet, Bathtub, Closet, Dual Sinks, Enclosed Toilet, Full Bath on Main Level, Low Flow Plumbing Fixtures, Linen Closet, Stone Counters, Remodeled
Kitchen
- Features: Built-in Trash/Recycling, Kitchen Island, Kitchen/Family Room Combo, Stone Counters, Remodeled, Updated Kitchen, Walk-In Pantry
Heating
- Central, Forced Air, Fireplace(s)
Cooling
- Central Air
Appliances
- Included: Dishwasher, Gas Cooktop, Microwave, Tankless Water Heater
- Laundry: Laundry Room
Features
- Breakfast Bar, Built-in Features, Ceiling Fan(s), Crown Molding, Separate/Formal Dining Room, Eat-in Kitchen, High Ceilings, Stone Counters, Recessed Lighting, Storage, Bedroom on Main Level, Main Level Primary, Primary Suite, Walk-In Pantry, Walk-In Closet(s)
- Flooring: Carpet, Tile
- Windows: Double Pane Windows, Plantation Shutters
- Has fireplace: Yes
- Fireplace features: Family Room, Gas
- Common walls with other units/homes: No Common Walls
Interior area
- Total interior livable area: 2,786 sqft
Property
Parking
- Total spaces: 4
- Parking features: Concrete, Door-Single, Garage Faces Front, Garage, Garage Door Opener, Paved, Side By Side, Workshop in Garage
- Attached garage spaces: 2
- Uncovered spaces: 2
Features
- Levels: Two
- Stories: 2
- Entry location: Front
- Patio & porch: Open, Patio
- Exterior features: Rain Gutters
- Pool features: Community, In Ground, Association
- Has spa: Yes
- Spa features: Association, Community
- Fencing: Block,Vinyl,Wood
- Has view: Yes
- View description: Hills, Mountain(s), Peek-A-Boo, Trees/Woods
Lot
- Size: 6,098 sqft
- Features: 0-1 Unit/Acre, Back Yard, Close to Clubhouse, Front Yard, Near Park, Paved, Sprinkler System, Walkstreet, Yard
Details
- Parcel number: 966251002
- Zoning: SP ZONE
- Special conditions: Standard
Construction
Type & style
- Home type: SingleFamily
- Architectural style: Mediterranean,Traditional
- Property subtype: Single Family Residence
Materials
- Stucco
- Foundation: Slab
- Roof: Tile
Condition
- Updated/Remodeled,Turnkey
- New construction: No
- Year built: 2004
Utilities & green energy
- Electric: Photovoltaics Seller Owned
- Sewer: Public Sewer
- Water: Public
- Utilities for property: Electricity Connected, Natural Gas Connected, Sewer Connected, Water Connected
Green energy
- Energy efficient items: HVAC
- Energy generation: Solar
Community & neighborhood
Security
- Security features: Prewired, Security System, Carbon Monoxide Detector(s), Fire Detection System, Smoke Detector(s)
Community
- Community features: Curbs, Dog Park, Storm Drain(s), Street Lights, Suburban, Sidewalks, Park, Pool
Location
- Region: Temecula
HOA & financial
HOA
- Has HOA: Yes
- HOA fee: $109 monthly
- Amenities included: Clubhouse, Sport Court, Dog Park, Fitness Center, Maintenance Grounds, Game Room, Meeting Room, Management, Meeting/Banquet/Party Room, Outdoor Cooking Area, Other Courts, Barbecue, Picnic Area, Playground, Pickleball, Pool, Pets Allowed, Recreation Room, Spa/Hot Tub, Tennis Court(s)
- Association name: Morgan Hill
- Association phone: 951-698-8511
Other
Other facts
- Listing terms: Cash,Conventional,Cal Vet Loan,1031 Exchange,FHA,Fannie Mae,VA Loan
- Road surface type: Paved
Price history
| Date | Event | Price |
|---|---|---|
| 12/2/2024 | Sold | $925,000$332/sqft |
Source: | ||
| 11/4/2024 | Pending sale | $925,000$332/sqft |
Source: | ||
| 10/11/2024 | Contingent | $925,000$332/sqft |
Source: | ||
| 9/21/2024 | Price change | $925,000-2.5%$332/sqft |
Source: | ||
| 8/30/2024 | Listed for sale | $949,000+60.8%$341/sqft |
Source: | ||
Public tax history
| Year | Property taxes | Tax assessment |
|---|---|---|
| 2025 | $12,532 +34.6% | $925,000 +47.7% |
| 2024 | $9,309 +0.8% | $626,112 +2% |
| 2023 | $9,232 +1.6% | $613,836 +2% |
Find assessor info on the county website
Neighborhood: 92592
Nearby schools
GreatSchools rating
- 7/10Tony Tobin Elementary SchoolGrades: K-5Distance: 0.3 mi
- 6/10Vail Ranch Middle SchoolGrades: 6-8Distance: 0.8 mi
- 9/10Great Oak High SchoolGrades: 9-12Distance: 2.1 mi
Schools provided by the listing agent
- Elementary: Tony Tobin
- Middle: Vail Ranch
- High: Great Oak
Source: CRMLS. This data may not be complete. We recommend contacting the local school district to confirm school assignments for this home.
Get a cash offer in 3 minutes
Find out how much your home could sell for in as little as 3 minutes with a no-obligation cash offer.
Estimated market value$915,300
Get a cash offer in 3 minutes
Find out how much your home could sell for in as little as 3 minutes with a no-obligation cash offer.
Estimated market value
$915,300

