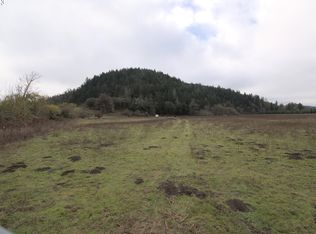Charming farm house. Historically significant. Assessor says built in 1870. Folks say it may be the oldest home in the area. Exterior nicely maintained. Classic historic feel. Nice sized bedrooms. Fruit and Walnut trees. Room for a garden, chickens, goats, etc. Close to town. Appliances included. Cash only. Estate sale. If you love homes with history, charm and in need of TLC, this could be your next project!
This property is off market, which means it's not currently listed for sale or rent on Zillow. This may be different from what's available on other websites or public sources.
