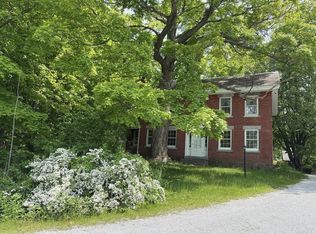Closed
Listed by:
The Malley Group,
KW Vermont Phone:802-488-3499
Bought with: Brian French Real Estate
$910,000
4494 St. George Road, Williston, VT 05495
4beds
3,124sqft
Single Family Residence
Built in 1957
7.6 Acres Lot
$913,200 Zestimate®
$291/sqft
$4,115 Estimated rent
Home value
$913,200
$822,000 - $1.01M
$4,115/mo
Zestimate® history
Loading...
Owner options
Explore your selling options
What's special
Set on 7.6 private acres with sweeping westerly views, this mid-century modern dream home seamlessly blends timeless design with modern comfort. With 4 bedrooms, 3 baths, and custom built-ins throughout, every inch of this home showcases thoughtful craftsmanship and smart design. The main level features a sun-drenched living room with expansive windows, a cozy wood stove, and extensive built-ins. Head outside onto the spacious wraparound back deck to take in breathtaking views of the foliage. The eat-in kitchen features a bold blue backsplash, under-cabinet lighting, and a dining area with built-in bench seating. Just off the kitchen, a spacious laundry room adds convenience with cabinetry & counter space. The first-floor primary suite is a true retreat with double built-in dressers, dual closets, corner windows framing incredible views, access to the deck and a tiled en-suite bath with a glass-door shower. Also on the main level are a second bedroom, ¾ bath, and an office with custom built-ins. A unique hallway wall of hidden storage adds unexpected charm & function. Upstairs, you'll find two bedrooms, a ¾ bath & cozy reading nook. Outside, the U-shaped driveway provides easy in-and-out access, while the attached 2-car garage and bonus storage shed with a custom wood-burning sauna make outdoor living a dream. Just minutes from schools, shopping, dining, and I-89, this location offers privacy and convenience surrounded by Vermont beauty!
Zillow last checked: 8 hours ago
Listing updated: December 09, 2025 at 06:05am
Listed by:
The Malley Group,
KW Vermont Phone:802-488-3499
Bought with:
Angela MacDonald
Brian French Real Estate
Source: PrimeMLS,MLS#: 5063934
Facts & features
Interior
Bedrooms & bathrooms
- Bedrooms: 4
- Bathrooms: 3
- Full bathrooms: 1
- 3/4 bathrooms: 2
Heating
- Oil, Forced Air, Wood Stove
Cooling
- None
Appliances
- Included: Electric Cooktop, Dishwasher, Dryer, Double Oven, Refrigerator, Washer
Features
- Primary BR w/ BA, Sauna, Walk-in Pantry
- Flooring: Carpet, Laminate, Tile, Wood
- Basement: Concrete Floor,Unfinished,Interior Access,Exterior Entry,Basement Stairs,Walk-Out Access
- Fireplace features: Wood Stove Insert
Interior area
- Total structure area: 5,624
- Total interior livable area: 3,124 sqft
- Finished area above ground: 3,124
- Finished area below ground: 0
Property
Parking
- Total spaces: 2
- Parking features: Paved, Auto Open, Driveway, Garage
- Garage spaces: 2
- Has uncovered spaces: Yes
Accessibility
- Accessibility features: 1st Floor 3/4 Bathroom, 1st Floor Bedroom, Bathroom w/Step-in Shower, Bathroom w/Tub, Paved Parking, 1st Floor Laundry
Features
- Levels: 1.75
- Stories: 1
- Patio & porch: Covered Porch
- Exterior features: Garden, Sauna, Shed
- Has view: Yes
- View description: Water, Lake, Mountain(s)
- Has water view: Yes
- Water view: Water,Lake
- Body of water: Lake Champlain
Lot
- Size: 7.60 Acres
- Features: Sloped, Steep Slope, Trail/Near Trail, In Town, Near Golf Course, Near Hospital
Details
- Parcel number: 75924111694
- Zoning description: Res
Construction
Type & style
- Home type: SingleFamily
- Architectural style: Contemporary
- Property subtype: Single Family Residence
Materials
- Wood Frame, Board and Batten Exterior, Wood Siding
- Foundation: Block, Concrete
- Roof: Membrane
Condition
- New construction: No
- Year built: 1957
Utilities & green energy
- Electric: Circuit Breakers
- Sewer: Leach Field, Septic Tank
- Utilities for property: Cable Available
Community & neighborhood
Security
- Security features: Smoke Detector(s)
Location
- Region: Williston
Other
Other facts
- Road surface type: Paved
Price history
| Date | Event | Price |
|---|---|---|
| 11/20/2025 | Sold | $910,000-1.6%$291/sqft |
Source: | ||
| 10/8/2025 | Contingent | $925,000$296/sqft |
Source: | ||
| 10/2/2025 | Listed for sale | $925,000+72.9%$296/sqft |
Source: | ||
| 7/15/2020 | Sold | $535,000-0.9%$171/sqft |
Source: | ||
| 4/29/2020 | Listed for sale | $540,000+75.4%$173/sqft |
Source: Nancy Jenkins Real Estate #4802905 Report a problem | ||
Public tax history
| Year | Property taxes | Tax assessment |
|---|---|---|
| 2024 | -- | -- |
| 2023 | -- | -- |
| 2022 | -- | -- |
Find assessor info on the county website
Neighborhood: 05495
Nearby schools
GreatSchools rating
- 7/10Williston SchoolsGrades: PK-8Distance: 2.9 mi
- 10/10Champlain Valley Uhsd #15Grades: 9-12Distance: 5.3 mi
Schools provided by the listing agent
- Elementary: Allen Brook Elementary School
- Middle: Williston Central School
- High: Champlain Valley UHSD #15
- District: Champlain Valley UHSD 15
Source: PrimeMLS. This data may not be complete. We recommend contacting the local school district to confirm school assignments for this home.
Get pre-qualified for a loan
At Zillow Home Loans, we can pre-qualify you in as little as 5 minutes with no impact to your credit score.An equal housing lender. NMLS #10287.
