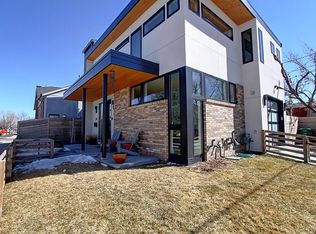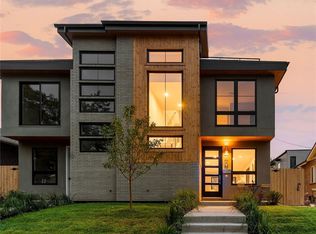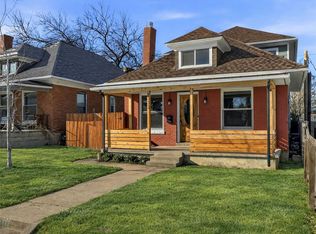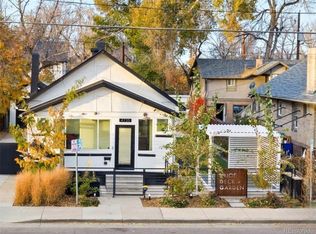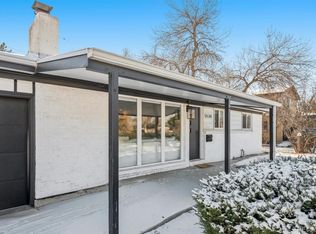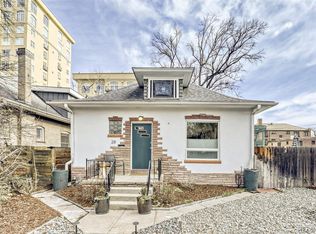Perched on an elevated corner lot just steps from Tennyson Street's shops and restaurants, this beautifully updated bungalow blends vintage charm with modern living. 4 beds, 3 baths, hardwood floors, and over 2,400 sq ft across main level and finished daylight basement. Main Floor Living: The showstopper kitchen by Colorado Modern Kitchen features a six-burner gas range, built-in beverage fridge, quartz countertops, custom cabinetry, and coffee bar. French doors open to two Juliet balconies, flooding the home with natural light. Primary suite with TWO walk-in closets and ¾ bath. Main floor laundry and guest half bath complete the thoughtful single-level layout. Basement: Over 1,000 sq ft of finished space with two non-conforming bedrooms, luxurious five-piece custom bath with walk-in shower, bonus room, and storage. Perfect for guests, multi-gen living, or home office. Character & Updates:
Original hardwood floors throughout, brick fireplace, built-in bookcases with glass doors, custom tile, wrought iron railings. Recent upgrades include newer roof, tankless water heater, central air, and sprinkler system. The Berkeley Lifestyle:
Walk to Tennyson's coffee shops, breweries, and restaurants. Stroll to Berkeley Lake Park. Easy I-70 access for downtown or mountain commutes. Corner lot provides yard space and excellent light from multiple exposures. Two-car attached garage.
Priced at $935,000 – exceptional value in one of Denver's hottest walkable neighborhoods. Property site: https://justpendeddenver.hd.pics/4495-Utica-St
For sale
$935,000
4495 Utica Street, Denver, CO 80212
4beds
2,418sqft
Est.:
Single Family Residence
Built in 1927
3,431 Square Feet Lot
$-- Zestimate®
$387/sqft
$-- HOA
What's special
Newer roofSprinkler systemGuest half bathCustom tileTwo-car attached garageSix-burner gas rangeQuartz countertops
- 5 days |
- 2,339 |
- 123 |
Zillow last checked: 8 hours ago
Listing updated: January 31, 2026 at 12:06pm
Listed by:
Regina Roth 303-895-8025 gina@ginarothhomes.com,
Your Castle Real Estate Inc
Source: REcolorado,MLS#: 6481268
Tour with a local agent
Facts & features
Interior
Bedrooms & bathrooms
- Bedrooms: 4
- Bathrooms: 3
- Full bathrooms: 1
- 3/4 bathrooms: 1
- 1/2 bathrooms: 1
- Main level bathrooms: 2
- Main level bedrooms: 2
Bedroom
- Description: Primary Bedroom
- Level: Main
Bedroom
- Description: Currently Used As A Study
- Features: Primary Suite
- Level: Main
Bedroom
- Description: Oversized
- Level: Basement
Bedroom
- Features: Primary Suite
- Level: Basement
Bathroom
- Features: En Suite Bathroom
- Level: Main
Bathroom
- Level: Main
Bathroom
- Description: 5 Piece Bath
- Level: Basement
Dining room
- Level: Main
Family room
- Level: Basement
Kitchen
- Level: Main
Laundry
- Description: Washer And Dryer Included
- Level: Main
Living room
- Level: Main
Heating
- Forced Air, Natural Gas
Cooling
- Central Air
Appliances
- Included: Dishwasher, Disposal, Dryer, Range, Range Hood, Refrigerator, Tankless Water Heater, Washer, Wine Cooler
Features
- Built-in Features, Ceiling Fan(s), Five Piece Bath, High Speed Internet, Primary Suite, Quartz Counters, Solid Surface Counters, Walk-In Closet(s)
- Flooring: Tile, Wood
- Windows: Window Coverings, Window Treatments
- Basement: Finished
- Number of fireplaces: 1
- Fireplace features: Living Room
- Common walls with other units/homes: No Common Walls
Interior area
- Total structure area: 2,418
- Total interior livable area: 2,418 sqft
- Finished area above ground: 1,353
- Finished area below ground: 1,065
Property
Parking
- Total spaces: 2
- Parking features: Concrete, Lighted
- Attached garage spaces: 2
Features
- Levels: One
- Stories: 1
- Patio & porch: Patio
- Exterior features: Balcony, Rain Gutters
- Fencing: Full
Lot
- Size: 3,431 Square Feet
- Features: Corner Lot, Irrigated, Landscaped, Level, Near Public Transit, Sprinklers In Front
Details
- Parcel number: 219216034
- Zoning: U-TU-C
- Special conditions: Standard
Construction
Type & style
- Home type: SingleFamily
- Architectural style: Traditional
- Property subtype: Single Family Residence
Materials
- Brick, Frame
- Roof: Composition
Condition
- Updated/Remodeled
- Year built: 1927
Utilities & green energy
- Sewer: Public Sewer
- Water: Public
- Utilities for property: Cable Available, Electricity Connected, Natural Gas Available, Natural Gas Connected
Green energy
- Energy efficient items: Water Heater
Community & HOA
Community
- Security: Security System, Video Doorbell
- Subdivision: Berkeley
HOA
- Has HOA: No
Location
- Region: Denver
Financial & listing details
- Price per square foot: $387/sqft
- Tax assessed value: $379,600
- Annual tax amount: $5,497
- Date on market: 1/29/2026
- Listing terms: 1031 Exchange,Cash,Conventional,FHA,Jumbo,VA Loan
- Exclusions: Personal Items. All Furniture Available For Sale Or Negotiable With Offer.
- Ownership: Individual
- Electric utility on property: Yes
- Road surface type: Paved
Estimated market value
Not available
Estimated sales range
Not available
Not available
Price history
Price history
| Date | Event | Price |
|---|---|---|
| 1/29/2026 | Listed for sale | $935,000+48.6%$387/sqft |
Source: | ||
| 6/8/2019 | Listing removed | $629,000$260/sqft |
Source: RE/MAX Professionals City Properties #9825318 Report a problem | ||
| 6/7/2019 | Listed for sale | $629,000-7.9%$260/sqft |
Source: RE/MAX Professionals City Properties #9825318 Report a problem | ||
| 6/6/2019 | Sold | $683,000+8.6%$282/sqft |
Source: Agent Provided Report a problem | ||
| 5/8/2019 | Pending sale | $629,000$260/sqft |
Source: RE/MAX PROFESSIONALS #9825318 Report a problem | ||
Public tax history
Public tax history
| Year | Property taxes | Tax assessment |
|---|---|---|
| 2016 | $2,361 +81.2% | $30,220 |
| 2015 | $1,303 0% | $30,220 +27.8% |
| 2014 | $1,304 -9.1% | $23,650 |
Find assessor info on the county website
BuyAbility℠ payment
Est. payment
$5,144/mo
Principal & interest
$4435
Property taxes
$382
Home insurance
$327
Climate risks
Neighborhood: Berkeley
Nearby schools
GreatSchools rating
- 8/10Centennial A School for Expeditionary LearningGrades: PK-5Distance: 0.3 mi
- 9/10Skinner Middle SchoolGrades: 6-8Distance: 0.8 mi
- 5/10North High SchoolGrades: 9-12Distance: 1.7 mi
Schools provided by the listing agent
- Elementary: Centennial
- Middle: Skinner
- High: North
- District: Denver 1
Source: REcolorado. This data may not be complete. We recommend contacting the local school district to confirm school assignments for this home.
- Loading
- Loading
