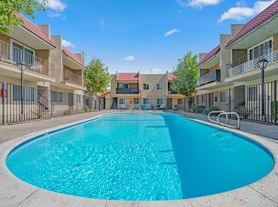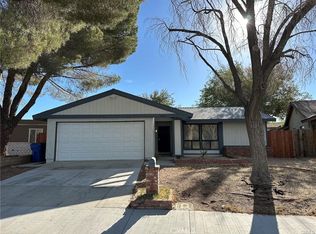Freshly remodeled 4 bed home in Lancaster that is large enough for all your needs. This home is ready for you to move in just in time for the holidays. Tenant responsible for all utilities.HOUSING VOUCHERS ACCEPTED! Call today to schedule your appointment.
12 months
Tenants to cover all utilities
House has no garage
House for rent
Accepts Zillow applications
$2,950/mo
44955 13th St W, Lancaster, CA 93534
4beds
1,667sqft
Price may not include required fees and charges.
Single family residence
Available Wed Dec 31 2025
No pets
Central air
Hookups laundry
Off street parking
What's special
- 16 days |
- -- |
- -- |
Zillow last checked: 11 hours ago
Listing updated: November 20, 2025 at 05:33pm
Travel times
Facts & features
Interior
Bedrooms & bathrooms
- Bedrooms: 4
- Bathrooms: 2
- Full bathrooms: 2
Cooling
- Central Air
Appliances
- Included: WD Hookup
- Laundry: Hookups
Features
- WD Hookup
Interior area
- Total interior livable area: 1,667 sqft
Video & virtual tour
Property
Parking
- Parking features: Off Street
- Details: Contact manager
Features
- Exterior features: No Utilities included in rent
Details
- Parcel number: 3121017016
Construction
Type & style
- Home type: SingleFamily
- Property subtype: Single Family Residence
Community & HOA
Location
- Region: Lancaster
Financial & listing details
- Lease term: 1 Year
Price history
| Date | Event | Price |
|---|---|---|
| 11/21/2025 | Listed for rent | $2,950-11.9%$2/sqft |
Source: Zillow Rentals | ||
| 1/25/2024 | Listing removed | -- |
Source: Zillow Rentals | ||
| 11/21/2023 | Listed for rent | $3,350+117.7%$2/sqft |
Source: Zillow Rentals | ||
| 9/27/2023 | Sold | $430,000+2.4%$258/sqft |
Source: | ||
| 8/24/2023 | Pending sale | $419,900$252/sqft |
Source: | ||

