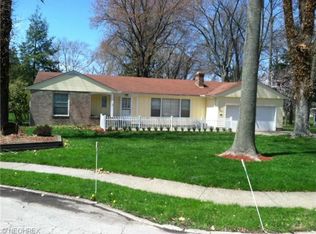Sold for $486,000
$486,000
4496 Brighton Rd, Mentor, OH 44060
4beds
2,474sqft
Single Family Residence
Built in 1973
1.66 Acres Lot
$468,800 Zestimate®
$196/sqft
$2,584 Estimated rent
Home value
$468,800
$431,000 - $506,000
$2,584/mo
Zestimate® history
Loading...
Owner options
Explore your selling options
What's special
Escape to your own private oasis in this stunning 4-bedroom, 2.5-bathroom home, perfectly situated on a peaceful cul-de-sac. Nestled on nearly 2 acres of beautifully landscaped land, this unique property boasts a serene pond and waterfall, providing the ultimate setting for relaxation or outdoor entertaining. Just a short walk away, you'll find exclusive private beach access, where you can soak up the sun by day and savor breathtaking sunsets in the evening.
Inside, the large kitchen is a chef's dream, featuring abundant storage and an extra-large island, perfect for entertaining a big family. The home is equipped with a whole-house generator, ensuring peace of mind and uninterrupted comfort.
The expansive outdoor living spaces include a covered deck and patio, ideal for year-round enjoyment of the picturesque surroundings. The backyard garden adds to the charm, offering a peaceful retreat for gardening enthusiasts. Additionally, a large outbuilding on the property houses a versatile woodworking area, with ample space to accommodate an RV or boat under a convenient carport. The oversized 3-car garage is prepped for your electric vehicle, making sustainability a breeze.
This one-of-a-kind property seamlessly blends luxury, functionality, and natural beauty. Don’t miss your chance to own this exceptional home, offering a lifestyle like no other.
Zillow last checked: 8 hours ago
Listing updated: November 01, 2024 at 11:39am
Listing Provided by:
William A Bissett bill@thebissettteam.com440-218-0130,
HomeSmart Real Estate Momentum LLC,
Sarah M Lariccia 440-341-1757,
HomeSmart Real Estate Momentum LLC
Bought with:
Paul D Ruksenas, 2011000538
Platinum Real Estate
Source: MLS Now,MLS#: 5066533 Originating MLS: Lake Geauga Area Association of REALTORS
Originating MLS: Lake Geauga Area Association of REALTORS
Facts & features
Interior
Bedrooms & bathrooms
- Bedrooms: 4
- Bathrooms: 3
- Full bathrooms: 2
- 1/2 bathrooms: 1
- Main level bathrooms: 1
Bedroom
- Description: Flooring: Wood
- Level: Second
- Dimensions: 13 x 11
Bedroom
- Description: Flooring: Wood
- Level: Second
- Dimensions: 14 x 9
Bedroom
- Description: Flooring: Wood
- Level: Second
- Dimensions: 11 x 10
Primary bathroom
- Description: Flooring: Wood
- Level: Second
- Dimensions: 16 x 10
Other
- Description: Flooring: Wood
- Features: Built-in Features
- Level: First
- Dimensions: 6 x 5
Dining room
- Description: Flooring: Wood
- Level: First
- Dimensions: 13 x 10
Family room
- Description: Flooring: Carpet
- Features: Built-in Features, Fireplace
- Level: First
- Dimensions: 21 x 13
Kitchen
- Description: Flooring: Wood
- Level: First
- Dimensions: 19 x 13
Living room
- Description: Flooring: Carpet
- Level: First
- Dimensions: 16 x 14
Sunroom
- Description: Flooring: Ceramic Tile,Wood
- Features: Fireplace, High Ceilings
- Level: First
- Dimensions: 21 x 18
Heating
- Forced Air, Fireplace(s)
Cooling
- Central Air
Appliances
- Included: Dryer, Dishwasher, Disposal, Microwave, Range, Refrigerator, Washer
- Laundry: In Basement
Features
- Bookcases, Built-in Features, Ceiling Fan(s), Eat-in Kitchen, Granite Counters, High Ceilings, Kitchen Island, Open Floorplan, See Remarks, Storage
- Basement: Full,Unfinished,Sump Pump
- Number of fireplaces: 2
- Fireplace features: Other, Wood Burning
Interior area
- Total structure area: 2,474
- Total interior livable area: 2,474 sqft
- Finished area above ground: 2,474
Property
Parking
- Total spaces: 5
- Parking features: Attached Carport, Attached, Concrete, Carport, Detached, Garage, Heated Garage, RV Carport, RV Access/Parking, Workshop in Garage, Water Available
- Attached garage spaces: 4
- Carport spaces: 1
- Covered spaces: 5
Features
- Levels: Two
- Stories: 2
- Waterfront features: Lake Privileges
Lot
- Size: 1.66 Acres
- Features: Fishing Pond(s), Landscaped, Pond on Lot, Many Trees
Details
- Additional structures: Barn(s), Garage(s), Outbuilding, RV/Boat Storage, Shed(s), See Remarks, Storage, Workshop
- Parcel number: 16D119C000020
Construction
Type & style
- Home type: SingleFamily
- Architectural style: Colonial
- Property subtype: Single Family Residence
Materials
- Aluminum Siding
- Roof: Asphalt,Fiberglass
Condition
- Updated/Remodeled
- Year built: 1973
Utilities & green energy
- Sewer: Public Sewer
- Water: Public
Community & neighborhood
Security
- Security features: Smoke Detector(s)
Location
- Region: Mentor
- Subdivision: Brighton Beach Sub 2
Price history
| Date | Event | Price |
|---|---|---|
| 11/1/2024 | Sold | $486,000-2.8%$196/sqft |
Source: | ||
| 10/24/2024 | Pending sale | $499,900$202/sqft |
Source: | ||
| 9/22/2024 | Contingent | $499,900$202/sqft |
Source: | ||
| 9/17/2024 | Listed for sale | $499,900$202/sqft |
Source: | ||
Public tax history
| Year | Property taxes | Tax assessment |
|---|---|---|
| 2024 | $6,151 +3.3% | $160,370 +23.6% |
| 2023 | $5,957 -0.5% | $129,730 |
| 2022 | $5,988 -0.3% | $129,730 |
Find assessor info on the county website
Neighborhood: 44060
Nearby schools
GreatSchools rating
- 5/10Sterling Morton Elementary SchoolGrades: K-5Distance: 0.4 mi
- 7/10Shore Middle SchoolGrades: 6-8Distance: 3.2 mi
- 8/10Mentor High SchoolGrades: 9-12Distance: 4.2 mi
Schools provided by the listing agent
- District: Mentor EVSD - 4304
Source: MLS Now. This data may not be complete. We recommend contacting the local school district to confirm school assignments for this home.
Get pre-qualified for a loan
At Zillow Home Loans, we can pre-qualify you in as little as 5 minutes with no impact to your credit score.An equal housing lender. NMLS #10287.
Sell for more on Zillow
Get a Zillow Showcase℠ listing at no additional cost and you could sell for .
$468,800
2% more+$9,376
With Zillow Showcase(estimated)$478,176
