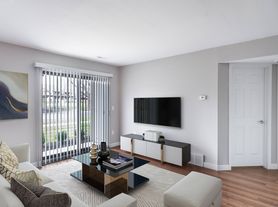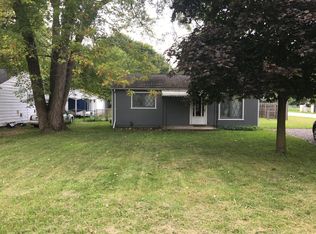Step into upscale living in this light filled, upper level condo nestled within Sterling Heights' premier Aberdeen Garden community. Boasting 1,412 sq ft of thoughtfully designed space, this inviting home offers:
Open Concept Great Room : Bask in the warmth of your cozy fireplace, perfect for lazy Sunday mornings or intimate gatherings with friends.
Gourmet Kitchen : Equipped with a latest dishwasher(2024), sleek counters, and ample cabinetry ideal for whipping up everything from weeknight dinners to holiday feasts.
Serene Bedroom Suites : Two spacious bedrooms, each with its own full bath, providing privacy and comfort for residents and guests alike.
Private Attached Garage : Enjoy seamless entry and security with your one car garage, complete with a newly installed door (2023). Additional parking available outside.
Premier School District : Zoned for the award winning Utica Community School District recognized for academic excellence and outstanding extracurriculars.
Resort Style Community Living : Relax or play without ever leaving home. Dive into the sparkling pool, challenge neighbors on the tennis courts, gather in the elegant clubhouse, or watch the little ones explore the playground.
Unbeatable Location : Quick commute via nearby M 59. Steps from fine dining, casual eateries, and boutique shopping. Minutes from parks, entertainment, and everyday conveniences
Ready for move in in September
Schedule your private tour today and discover why this is the perfect place to call home!
Apartment for rent
Accepts Zillow applications
$1,975/mo
44975 Marigold Dr, Sterling Heights, MI 48314
2beds
1,412sqft
Price may not include required fees and charges.
Apartment
Available Sun Sep 7 2025
Cats, small dogs OK
Central air
In unit laundry
Attached garage parking
Forced air
What's special
Cozy fireplaceSleek countersSparkling poolSerene bedroom suitesTennis courtsElegant clubhouseGourmet kitchen
- 33 days
- on Zillow |
- -- |
- -- |
Travel times
Facts & features
Interior
Bedrooms & bathrooms
- Bedrooms: 2
- Bathrooms: 2
- Full bathrooms: 2
Heating
- Forced Air
Cooling
- Central Air
Appliances
- Included: Dishwasher, Dryer, Freezer, Microwave, Oven, Refrigerator, Washer
- Laundry: In Unit
Features
- Flooring: Carpet, Tile
Interior area
- Total interior livable area: 1,412 sqft
Property
Parking
- Parking features: Attached, Off Street
- Has attached garage: Yes
- Details: Contact manager
Features
- Exterior features: Heating system: Forced Air
Details
- Parcel number: 101005101262
Construction
Type & style
- Home type: Apartment
- Property subtype: Apartment
Building
Management
- Pets allowed: Yes
Community & HOA
Community
- Features: Fitness Center, Pool
HOA
- Amenities included: Fitness Center, Pool
Location
- Region: Sterling Heights
Financial & listing details
- Lease term: 1 Year
Price history
| Date | Event | Price |
|---|---|---|
| 7/27/2025 | Listed for rent | $1,975+6.8%$1/sqft |
Source: Zillow Rentals | ||
| 8/1/2024 | Listing removed | -- |
Source: Zillow Rentals | ||
| 6/27/2024 | Listed for rent | $1,850+42.3%$1/sqft |
Source: Zillow Rentals | ||
| 5/28/2024 | Sold | $230,000+2.2%$163/sqft |
Source: | ||
| 4/23/2024 | Pending sale | $225,000$159/sqft |
Source: | ||
Neighborhood: 48314
There are 2 available units in this apartment building

