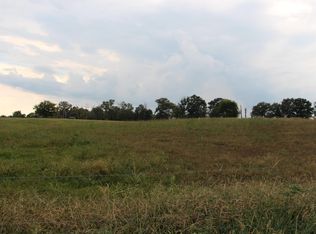Closed
Zestimate®
$530,000
4499 Benson Rd, Springfield, TN 37172
2beds
3,200sqft
Single Family Residence, Residential
Built in 2019
6.55 Acres Lot
$530,000 Zestimate®
$166/sqft
$2,891 Estimated rent
Home value
$530,000
$504,000 - $557,000
$2,891/mo
Zestimate® history
Loading...
Owner options
Explore your selling options
What's special
Welcome to your dream setup in the Tennessee countryside—where wide-open space meets modern Barndominium living. Situated on over 6 acres, this 2-bedroom, 2-bathroom home (1500+ sqft) offers the perfect balance of comfort, functionality, and freedom. Whether you’re running a business, raising livestock, or just need room to breathe, this property delivers. Inside, the home features a primary suite with a full ensuite bathroom, including dual vanities and a large, tiled shower. The open concept living area flows out to a full wraparound porch with stamped and stained concrete, built for relaxing or entertaining. The second bedroom offers plenty of space and includes its own walk-in closet—perfect for guests, family, or long-term stays. A separate office/utility room—perfect for a home business, creative workspace, or gear room and a large spacious laundry room. The 1,500+ square foot garage is ready for anything, with both a standard and a 12’ oversized door—ideal for trucks, RVs, or heavy equipment. A 2.5+ acre fenced pasture is already set up for cattle or livestock.
No HOA, no restrictions—just the freedom to live and work your way. This is country living with real capability—functional, durable, and ready for whatever’s next.
Zillow last checked: 8 hours ago
Listing updated: September 10, 2025 at 08:19am
Listing Provided by:
Robert Roof 931-980-9006,
Crye-Leike, Inc., REALTORS,
John Montgomery 931-802-1222,
Crye-Leike, Inc., REALTORS
Bought with:
Missy Davidson, 285316
RE/MAX Homes And Estates
Source: RealTracs MLS as distributed by MLS GRID,MLS#: 2898104
Facts & features
Interior
Bedrooms & bathrooms
- Bedrooms: 2
- Bathrooms: 2
- Full bathrooms: 2
- Main level bedrooms: 2
Other
- Features: Other
- Level: Other
- Area: 130 Square Feet
- Dimensions: 10x13
Heating
- Central, Electric
Cooling
- Central Air, Electric
Appliances
- Included: Built-In Electric Oven, Built-In Electric Range, Dishwasher, Microwave
- Laundry: Electric Dryer Hookup, Washer Hookup
Features
- Ceiling Fan(s), Extra Closets, Open Floorplan, Pantry, Walk-In Closet(s), High Speed Internet
- Flooring: Concrete, Wood, Tile
- Basement: None
Interior area
- Total structure area: 3,200
- Total interior livable area: 3,200 sqft
- Finished area above ground: 3,200
Property
Parking
- Total spaces: 9
- Parking features: Garage Door Opener, Garage Faces Rear, Driveway, Gravel
- Attached garage spaces: 5
- Uncovered spaces: 4
Accessibility
- Accessibility features: Accessible Doors
Features
- Levels: One
- Stories: 1
- Patio & porch: Porch, Covered
- Fencing: Partial
- Has view: Yes
- View description: Valley
Lot
- Size: 6.55 Acres
Details
- Parcel number: 018 02901 000
- Special conditions: Standard
- Other equipment: Air Purifier, Satellite Dish
Construction
Type & style
- Home type: SingleFamily
- Architectural style: Barndominium
- Property subtype: Single Family Residence, Residential
Materials
- Aluminum Siding, Other
- Roof: Metal
Condition
- New construction: No
- Year built: 2019
Utilities & green energy
- Sewer: Septic Tank
- Water: Public
- Utilities for property: Electricity Available, Water Available
Green energy
- Energy efficient items: Thermostat
Community & neighborhood
Security
- Security features: Security System, Smoke Detector(s)
Location
- Region: Springfield
Price history
| Date | Event | Price |
|---|---|---|
| 9/10/2025 | Sold | $530,000-3.6%$166/sqft |
Source: | ||
| 9/8/2025 | Pending sale | $550,000$172/sqft |
Source: | ||
| 7/13/2025 | Contingent | $550,000$172/sqft |
Source: | ||
| 6/5/2025 | Listed for sale | $550,000+52.8%$172/sqft |
Source: | ||
| 9/8/2020 | Sold | $360,000$113/sqft |
Source: | ||
Public tax history
| Year | Property taxes | Tax assessment |
|---|---|---|
| 2024 | $1,782 | $99,000 |
| 2023 | $1,782 +6.9% | $99,000 +53% |
| 2022 | $1,667 | $64,700 |
Find assessor info on the county website
Neighborhood: 37172
Nearby schools
GreatSchools rating
- 5/10Krisle Elementary SchoolGrades: PK-5Distance: 6.8 mi
- 8/10Innovation Academy of Robertson CountyGrades: 6-10Distance: 7.4 mi
- 3/10Springfield High SchoolGrades: 9-12Distance: 7.9 mi
Schools provided by the listing agent
- Elementary: Jo Byrns Elementary School
- Middle: Jo Byrns High School
- High: Jo Byrns High School
Source: RealTracs MLS as distributed by MLS GRID. This data may not be complete. We recommend contacting the local school district to confirm school assignments for this home.
Get a cash offer in 3 minutes
Find out how much your home could sell for in as little as 3 minutes with a no-obligation cash offer.
Estimated market value$530,000
Get a cash offer in 3 minutes
Find out how much your home could sell for in as little as 3 minutes with a no-obligation cash offer.
Estimated market value
$530,000
