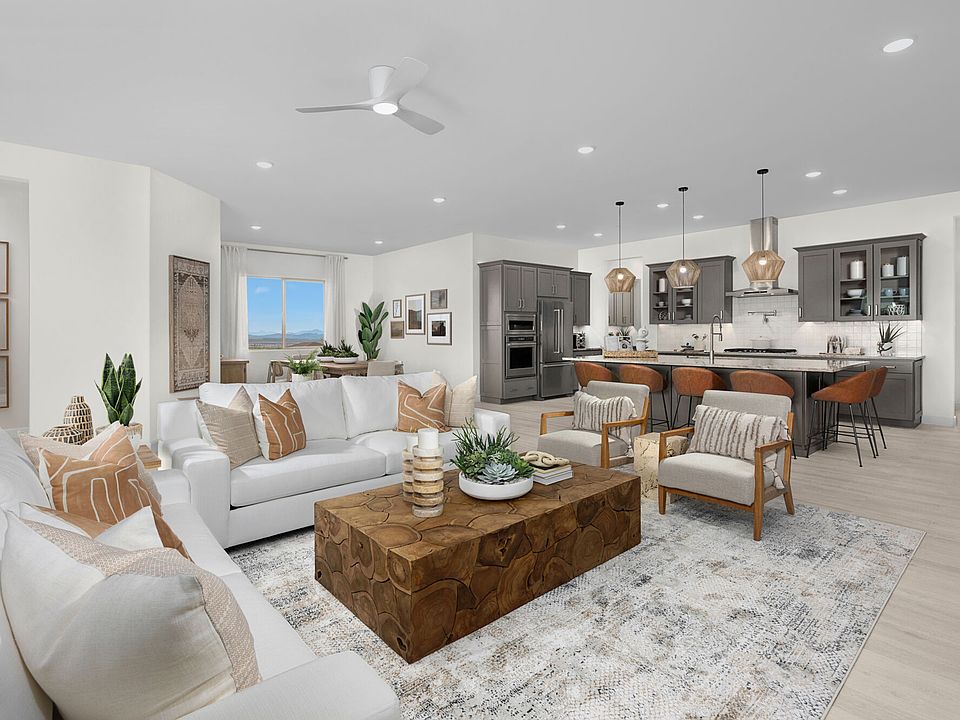2-Story Slate plan w Spanish elevation. Welcome to your dream home featuring open Greatroom concept. Here the heart of your home seamlessly blends the living, dining, and kitchen areas. Owner's suite & Bedroom 5 are on the 1st floor. 2nd floor features versatile loft area, bedrooms 2 & 3 which share a Jack-n-Jill bathroom, bedroom 4 and an additional full baht. Laundry room includes Washer/Dryer. Kitchen boasts a gas cooktop, granite countertops, spacious corner walk-in pantry & beautiful center island. Includes faux wood blinds.
New construction
Special offer
$735,714
4499 W Tortolita View Cir, Marana, AZ 85658
5beds
3,291sqft
Single Family Residence
Built in 2025
7,405.2 Square Feet Lot
$731,900 Zestimate®
$224/sqft
$69/mo HOA
What's special
Versatile loft areaJack-n-jill bathroomGas cooktopBeautiful center islandSpacious corner walk-in pantryGranite countertopsFaux wood blinds
- 33 days |
- 50 |
- 3 |
Zillow last checked: 8 hours ago
Listing updated: October 28, 2025 at 07:30am
Listed by:
Marian R Soto 520-297-6850,
Mattamy Tucson LLC,
Anjela K Salyer
Source: MLS of Southern Arizona,MLS#: 22528004
Travel times
Schedule tour
Select your preferred tour type — either in-person or real-time video tour — then discuss available options with the builder representative you're connected with.
Facts & features
Interior
Bedrooms & bathrooms
- Bedrooms: 5
- Bathrooms: 5
- Full bathrooms: 4
- 1/2 bathrooms: 1
Rooms
- Room types: Loft
Primary bathroom
- Features: Shower Only
Dining room
- Features: Breakfast Bar, Dining Area
Kitchen
- Description: Pantry: Walk-In,Countertops: Granite
Heating
- Energy Star Qualified Equipment, Forced Air, Natural Gas
Cooling
- Central Air, ENERGY STAR Qualified Equipment
Appliances
- Included: Dishwasher, Disposal, ENERGY STAR Qualified Dishwasher, ENERGY STAR Qualified Refrigerator, Gas Cooktop, Microwave, Refrigerator, Dryer, Washer, Water Heater: Tankless Water Heater, Appliance Color: Stainless
- Laundry: Laundry Room
Features
- Energy Star Qualified, Entrance Foyer, High Ceilings, Split Bedroom Plan, High Speed Internet, Smart Thermostat, Great Room, Interior Steps, Loft, Flex Room
- Flooring: Carpet, Ceramic Tile
- Windows: Window Covering (Other): Faux Wood Blinds
- Has basement: No
- Has fireplace: No
- Fireplace features: None
Interior area
- Total structure area: 3,291
- Total interior livable area: 3,291 sqft
Property
Parking
- Total spaces: 3
- Parking features: RV Parking Not Allowed, Garage Door Opener, Tandem, Concrete
- Garage spaces: 3
- Has uncovered spaces: Yes
- Details: RV Parking: Not Allowed
Accessibility
- Accessibility features: Door Levers
Features
- Levels: Two
- Stories: 2
- Patio & porch: Covered
- Exterior features: None
- Pool features: None
- Spa features: None
- Fencing: Block
- Has view: Yes
- View description: Mountain(s), Neighborhood
Lot
- Size: 7,405.2 Square Feet
- Dimensions: 122 x 60
- Features: North/South Exposure, Subdivided, Landscape - Front: Decorative Gravel, Desert Plantings, Low Care, Shrubs, Sprinkler/Drip, Landscape - Rear: None
Details
- Parcel number: 219350520
- Zoning: R3
- Special conditions: Standard
Construction
Type & style
- Home type: SingleFamily
- Architectural style: Contemporary
- Property subtype: Single Family Residence
Materials
- Frame - Stucco
- Roof: Tile
Condition
- New Construction
- New construction: Yes
- Year built: 2025
Details
- Builder name: Mattamy Homes
Utilities & green energy
- Electric: Trico
- Gas: Natural
- Water: Public
- Utilities for property: Cable Connected, Sewer Connected
Community & HOA
Community
- Features: Park, Paved Street, Sidewalks
- Security: Prewired, Smoke Detector(s)
- Subdivision: Montelena
HOA
- Has HOA: Yes
- Amenities included: None
- Services included: Maintenance Grounds, Street Maint
- HOA fee: $69 monthly
Location
- Region: Marana
Financial & listing details
- Price per square foot: $224/sqft
- Date on market: 10/28/2025
- Cumulative days on market: 158 days
- Listing terms: Cash,Conventional,FHA,VA
- Ownership: Fee (Simple)
- Ownership type: Sole Proprietor
- Road surface type: Paved
About the community
Welcome to Montelena by Mattamy Homes, a captivating new community in the heart of Southwest living. Here, you'll find an array of single-family homes designed for modern comfort and style, set against the backdrop of the stunning natural desert landscape. With 5 innovative floorplans ranging from 2,278 to 3,291 square feet, 3-5 bedrooms, these homes offer ample space and versatility. Nearby parks, scenic trails for hiking and biking, inviting playgrounds and a dog park, ensure there's something for everyone to enjoy. Experience the perfect blend of Southwest charm and contemporary living at Montelena. If you're interested in even more thoughtfully designed options in Marana, explore our 14 single-family homes in Saguaro Reserve II or our Tavira at Twin Peaks community.

4555 W Tortolita Peak Dr, Marana, AZ 85658
Home For The Holidays Sales Event
Move up to Mattamy now and take advantage of special pricing and financial incentives.Source: Mattamy Homes