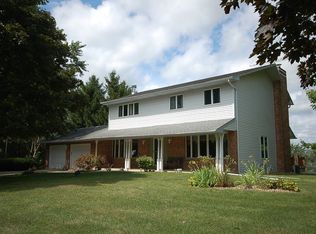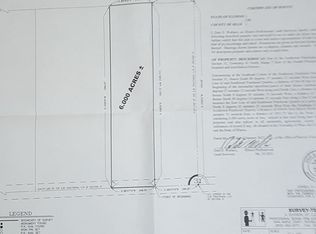Closed
$800,000
44W552 Ramm Rd, Maple Park, IL 60151
3beds
16.41Acres
Unimproved Land, Farm
Built in ----
16.41 Acres Lot
$-- Zestimate®
$--/sqft
$-- Estimated rent
Home value
Not available
Estimated sales range
Not available
Not available
Zestimate® history
Loading...
Owner options
Explore your selling options
What's special
Serene 16.4 acre property offers so much potential and possibilities! As you pull into the extra wide 30 ft access driveway, perfect for horse trailers, you are greeted with a stunning 54' x 62' two story horse barn! The main floor of the barn features a charming front porch, 5 horse stalls, heated wash stall, heated half bath with washer and dryer, feed room, heated tack room, oversized 1 car garage, heated workshop with overhead door, and heated mechanical room. As you head upstairs you will find a 4ft wide oversized staircase with rubber tread. The second floor features more than 3000 square feet of finished space with two spacious bedrooms, large space that could be used as a 3rd bedroom or home office, etc. 1 full bathroom with double sinks, bathtub/shower combo, and laundry. Main room features a kitchen with quartz butcher block countertops, gas cooktop stove with SS vent hood, built- in shelves bookending the stove, peninsula for entertaining. Large living room with plenty of space for dining, relaxing, and lots of closet space! Coreluxe vinyl flooring throughout the second floor. French doors out to the balcony. Whole house generator, water softener owned with reverse osmosis system for drinking water through 2nd floor fridge, entire structure has 3 inch closed cell foam spray insulation on all exterior walls, barn ceiling and 2nd floor ceiling. 75 gallon gas water heater. All electrical is conduit with a second sub panel upstairs for convenience. Three Woodford yard hydrants on the west side of the building and along pasture fencing. Peaceful running water feature off the back of the barn. 10x30 run-in horse shed built on skids for easy mobility. Electric cable horse fencing for pasture. Quazite electric box located on the north side of the building next to the driveway can support a gate installation or other expansion. Underground electric and gas lines. Owner put in a well and septic system in 2021. Multiple cleanout points in septic line for easy maintenance. Steel siding and roof with two cupolas. Large dual furnaces. two insulated overhead garage doors with maximum overhead clearance. Multiple exterior dusk to dawn lights outside for security. About 12 miles to Lamplight Equestrian Center, and 5 miles to Fox Valley Saddle Association.
Zillow last checked: 8 hours ago
Listing updated: August 03, 2025 at 01:01am
Listing courtesy of:
Lucy Mullarkey 331-202-9098,
RE/MAX All Pro - St Charles
Bought with:
Amie Weber
john greene, Realtor
Source: MRED as distributed by MLS GRID,MLS#: 12119091
Facts & features
Interior
Bedrooms & bathrooms
- Bedrooms: 3
- Bathrooms: 2
- Full bathrooms: 1
- 1/2 bathrooms: 1
Heating
- Natural Gas, Forced Air
Cooling
- Central Air
Appliances
- Laundry: In Unit, In Bathroom, Multiple Locations
Features
- Basement: None
Property
Parking
- Total spaces: 1
- Parking features: Gravel, Attached, Garage
- Has attached garage: Yes
Features
- Frontage length: 681
Lot
- Size: 16.41 Acres
- Dimensions: 681 X 1047 X 680 X 1051
Details
- Additional structures: Barn(s), Garage(s), Residence
- Parcel number: 0531300018
- Zoning: AGRIC
- Special conditions: None
Utilities & green energy
- Sewer: Septic Tank
- Water: Well
- Utilities for property: Electricity Available, Natural Gas Available
Community & neighborhood
Location
- Region: Maple Park
Other
Other facts
- Listing terms: Conventional
- Ownership: Fee Simple
- Road surface type: Asphalt
Price history
| Date | Event | Price |
|---|---|---|
| 8/1/2025 | Sold | $800,000+0.1% |
Source: | ||
| 1/4/2025 | Price change | $799,000-3.2% |
Source: | ||
| 12/7/2024 | Price change | $825,000-2.9% |
Source: | ||
| 8/30/2024 | Listed for sale | $850,000 |
Source: | ||
| 8/17/2024 | Contingent | $850,000 |
Source: | ||
Public tax history
Tax history is unavailable.
Neighborhood: 60151
Nearby schools
GreatSchools rating
- 10/10Lily Lake Grade SchoolGrades: PK-5Distance: 2.4 mi
- 10/10Central Middle SchoolGrades: 8Distance: 2.4 mi
- 8/10Central High SchoolGrades: 9-12Distance: 2.3 mi
Schools provided by the listing agent
- District: 301
Source: MRED as distributed by MLS GRID. This data may not be complete. We recommend contacting the local school district to confirm school assignments for this home.

