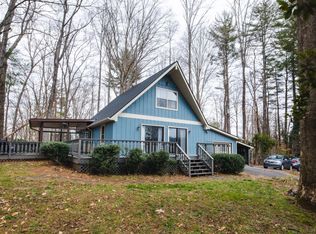Closed
$325,000
45 Armstrong Rd, Etowah, NC 28729
3beds
1,014sqft
Single Family Residence
Built in 1969
0.65 Acres Lot
$320,600 Zestimate®
$321/sqft
$2,194 Estimated rent
Home value
$320,600
$289,000 - $359,000
$2,194/mo
Zestimate® history
Loading...
Owner options
Explore your selling options
What's special
New updates will mean less work for you! New roof, new deck, finished basement, and new stove were just added to help sell it faster! The ranch style home is perfect for main floor living. 3 Bedrooms, 1.5 baths, living room and kitchen all on the main floor. The main floor has bamboo and the basement has lux vinyl. No carpet to clean means less cleaning and more free time to enjoy the .65 acre yard and outdoor surrounding areas. Enjoy fresh air while skipping the bugs because the main floor has a patio off the kitchen. The location is perfect since it's near the Ecusta trial and close to Dupont and Pisgah forest. Grab dinner a few blocks away at the Sideways Farm and Brewery. The basement is finished but not counted in the sqft only because the ceiling is lower than the minimum. The walk out basement allows you to use it for more living space, rent it out, or needed storage. The bonus is that the basement is a walkout with another bathroom. The well is shared: $75/year.
Zillow last checked: 8 hours ago
Listing updated: September 18, 2025 at 01:36pm
Listing Provided by:
Bethany Stolevski stolevski11@gmail.com,
RE/MAX Results
Bought with:
Tyler Greer
Keller Williams Mtn Partners, LLC
Source: Canopy MLS as distributed by MLS GRID,MLS#: 4276177
Facts & features
Interior
Bedrooms & bathrooms
- Bedrooms: 3
- Bathrooms: 3
- Full bathrooms: 2
- 1/2 bathrooms: 1
- Main level bedrooms: 3
Primary bedroom
- Level: Main
Heating
- Heat Pump
Cooling
- Central Air
Appliances
- Included: Electric Oven, Refrigerator, Washer/Dryer
- Laundry: In Basement
Features
- Basement: Finished,Walk-Out Access
- Fireplace features: Family Room, Wood Burning
Interior area
- Total structure area: 1,014
- Total interior livable area: 1,014 sqft
- Finished area above ground: 1,014
- Finished area below ground: 0
Property
Parking
- Parking features: Driveway
- Has uncovered spaces: Yes
Features
- Levels: One
- Stories: 1
- Exterior features: Storage
- Fencing: Wood
Lot
- Size: 0.65 Acres
- Features: Cleared, Orchard(s), Level
Details
- Additional structures: Shed(s)
- Parcel number: 801090
- Zoning: R2R
- Special conditions: Standard
Construction
Type & style
- Home type: SingleFamily
- Architectural style: Ranch
- Property subtype: Single Family Residence
Materials
- Vinyl
- Roof: Shingle
Condition
- New construction: No
- Year built: 1969
Utilities & green energy
- Sewer: Septic Installed
- Water: Shared Well
- Utilities for property: Electricity Connected
Community & neighborhood
Location
- Region: Etowah
- Subdivision: none
Other
Other facts
- Listing terms: Cash,Conventional,FHA,VA Loan
- Road surface type: Gravel, Concrete
Price history
| Date | Event | Price |
|---|---|---|
| 9/18/2025 | Sold | $325,000-5.8%$321/sqft |
Source: | ||
| 8/13/2025 | Listed for sale | $345,000+11.3%$340/sqft |
Source: | ||
| 6/29/2025 | Listing removed | $2,000$2/sqft |
Source: Zillow Rentals Report a problem | ||
| 6/26/2025 | Listed for rent | $2,000$2/sqft |
Source: Zillow Rentals Report a problem | ||
| 6/19/2025 | Listing removed | $310,000$306/sqft |
Source: | ||
Public tax history
| Year | Property taxes | Tax assessment |
|---|---|---|
| 2024 | $1,139 | $208,600 |
| 2023 | $1,139 +39.8% | $208,600 +73.1% |
| 2022 | $815 | $120,500 |
Find assessor info on the county website
Neighborhood: 28729
Nearby schools
GreatSchools rating
- 6/10Etowah ElementaryGrades: PK-5Distance: 1.5 mi
- 6/10Rugby MiddleGrades: 6-8Distance: 6.5 mi
- 8/10West Henderson HighGrades: 9-12Distance: 6.7 mi
Schools provided by the listing agent
- Elementary: Etowah
- Middle: Rugby
Source: Canopy MLS as distributed by MLS GRID. This data may not be complete. We recommend contacting the local school district to confirm school assignments for this home.
Get pre-qualified for a loan
At Zillow Home Loans, we can pre-qualify you in as little as 5 minutes with no impact to your credit score.An equal housing lender. NMLS #10287.
