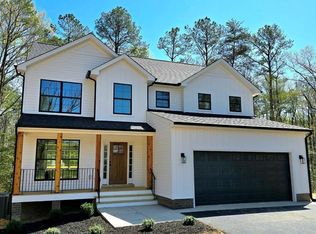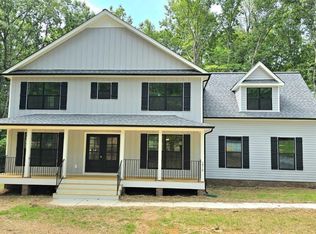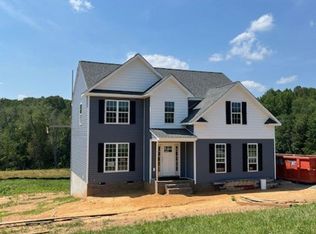Closed
$498,833
45 Bacon Bit Ln, Louisa, VA 23093
4beds
2,227sqft
Single Family Residence
Built in 2025
3.01 Acres Lot
$497,400 Zestimate®
$224/sqft
$-- Estimated rent
Home value
$497,400
$428,000 - $577,000
Not available
Zestimate® history
Loading...
Owner options
Explore your selling options
What's special
Large homesites available now @ BYRD MILL RUN!! Located just 5 miles from I64, this new neighborhood is sure to please! Fall completion is estimated for this 4 Bedroom ROSS plan w/ full covered porch & attached Garage. Upgraded Siding Accents, French Front Door, Wide Window Trim, Black Gutters, Black Windows & Iron Porch Rails on the Front lend to curb appeal. Additional options include 10'x14' Deck, primary Bath w/ Garden Tub & separate shower, Double Vanity, Oak Stairs, 42" Kitchen Cabinets, Quartz Counters, Island, Stainless Appliances & Farmhouse Sink, Dining Nook, main level Engineered Hardwood Floors, plus 2 Extra Windows in the Sunny Great Room. 3 BR septic designed for 6 occupants. Easy commute to Charlottesville, Richmond, or Lake Anna. Contact agent for info about available closing cost incentives!
Zillow last checked: 8 hours ago
Listing updated: September 25, 2025 at 01:33pm
Listed by:
TRACEY MCFARLANE 434-882-0067,
RE/MAX REALTY SPECIALISTS-CHARLOTTESVILLE
Bought with:
ERIN GARCIA, 0225174908
LORING WOODRIFF REAL ESTATE ASSOCIATES
Source: CAAR,MLS#: 661457 Originating MLS: Charlottesville Area Association of Realtors
Originating MLS: Charlottesville Area Association of Realtors
Facts & features
Interior
Bedrooms & bathrooms
- Bedrooms: 4
- Bathrooms: 3
- Full bathrooms: 2
- 1/2 bathrooms: 1
- Main level bathrooms: 1
Primary bedroom
- Level: Second
Bedroom
- Level: Second
Primary bathroom
- Level: Second
Bathroom
- Level: Second
Breakfast room nook
- Level: First
Dining room
- Level: First
Foyer
- Level: First
Great room
- Level: First
Half bath
- Level: First
Kitchen
- Level: First
Laundry
- Level: Second
Heating
- Heat Pump
Cooling
- Heat Pump
Appliances
- Included: Dishwasher, Electric Range, Microwave
- Laundry: Washer Hookup, Dryer Hookup
Features
- Double Vanity, Sitting Area in Primary, Walk-In Closet(s), Entrance Foyer, Kitchen Island
- Flooring: Carpet, Ceramic Tile, Hardwood, Vinyl
- Windows: Screens, Tilt-In Windows, Vinyl
- Basement: Crawl Space
Interior area
- Total structure area: 2,711
- Total interior livable area: 2,227 sqft
- Finished area above ground: 2,227
- Finished area below ground: 0
Property
Parking
- Total spaces: 2
- Parking features: Attached, Electricity, Garage, Garage Door Opener, Gravel
- Attached garage spaces: 2
Features
- Levels: Two
- Stories: 2
- Patio & porch: Brick, Deck, Porch, Wood
- Has view: Yes
- View description: Residential, Rural
Lot
- Size: 3.01 Acres
- Topography: Rolling
Details
- Parcel number: 54 17 10
- Zoning description: A-2 Agricultural General
Construction
Type & style
- Home type: SingleFamily
- Property subtype: Single Family Residence
Materials
- Stick Built, Vinyl Siding
- Foundation: Block, Brick/Mortar
- Roof: Architectural
Condition
- New construction: Yes
- Year built: 2025
Details
- Builder name: LIBERTY HOMES VA
Utilities & green energy
- Sewer: Septic Tank
- Water: Private, Well
- Utilities for property: Fiber Optic Available
Community & neighborhood
Security
- Security features: Dead Bolt(s), Smoke Detector(s)
Location
- Region: Louisa
- Subdivision: BYRD MILL RUN
Price history
| Date | Event | Price |
|---|---|---|
| 9/24/2025 | Sold | $498,833+1.8%$224/sqft |
Source: | ||
| 8/8/2025 | Pending sale | $489,833$220/sqft |
Source: | ||
| 3/4/2025 | Listed for sale | $489,833$220/sqft |
Source: | ||
Public tax history
Tax history is unavailable.
Neighborhood: 23093
Nearby schools
GreatSchools rating
- 6/10Moss-Nuckols Elementary SchoolGrades: PK-5Distance: 2.5 mi
- 7/10Louisa County Middle SchoolGrades: 6-8Distance: 9.1 mi
- 8/10Louisa County High SchoolGrades: 9-12Distance: 9.3 mi
Schools provided by the listing agent
- Elementary: Moss-Nuckols
- Middle: Louisa
- High: Louisa
Source: CAAR. This data may not be complete. We recommend contacting the local school district to confirm school assignments for this home.

Get pre-qualified for a loan
At Zillow Home Loans, we can pre-qualify you in as little as 5 minutes with no impact to your credit score.An equal housing lender. NMLS #10287.
Sell for more on Zillow
Get a free Zillow Showcase℠ listing and you could sell for .
$497,400
2% more+ $9,948
With Zillow Showcase(estimated)
$507,348

