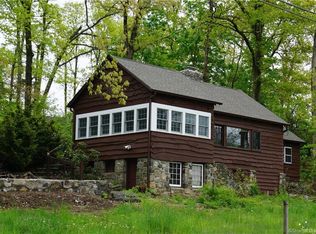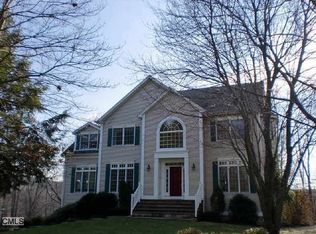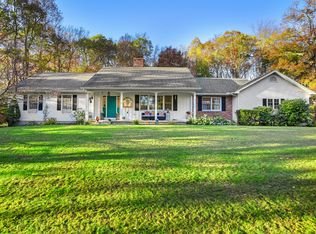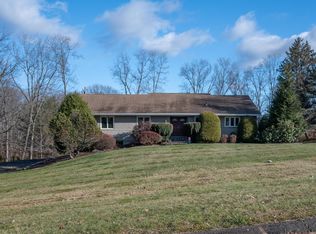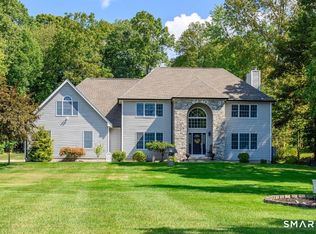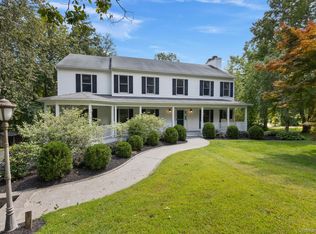Welcome to this beautiful West Side 4-bedroom center-hall colonial in desirable New Fairfield. Set back from the road, the home makes a great first impression with lighted stone pillars and a nearly level driveway. Inside, a wide foyer opens to a spacious living room and connects seamlessly to the formal dining room-ideal for gatherings. The kitchen is both functional and inviting, with ample cabinets, modern appliances, and a sunny eat-in area. French doors lead to the back deck where you can enjoy sunsets overlooking the heated inground pool. The sunken family room, complete with a cozy fireplace, offers the perfect spot to unwind. Upstairs are four generously sized bedrooms with hardwood floors throughout, including a serene primary suite with its own bath and space to relax. The lower level provides a two-car garage, laundry, recreation room, and storage. Outside, your private oasis awaits with a fenced-in pool, patio, and yard designed for summer fun and entertaining. Located close to schools, shopping, restaurants, recreation, and major highways, this home blends comfort, convenience, and lifestyle-truly a place to love. Basement includes 11'x9' laundry room and 11'x9.5' utility room. Primary Bedroom suite includes 13'x11' bath/dressing area with closets.
For sale
$750,000
45 Ball Pond Road, New Fairfield, CT 06812
4beds
3,587sqft
Est.:
Single Family Residence
Built in 1983
1.01 Acres Lot
$-- Zestimate®
$209/sqft
$-- HOA
What's special
Cozy fireplaceCenter-hall colonialBack deckPrivate oasisLighted stone pillarsSunken family roomSerene primary suite
- 143 days |
- 1,985 |
- 62 |
Zillow last checked: 8 hours ago
Listing updated: October 14, 2025 at 06:52pm
Listed by:
Jean Flynn (203)350-9839,
Luks Realty 203-746-0535
Source: Smart MLS,MLS#: 24122322
Tour with a local agent
Facts & features
Interior
Bedrooms & bathrooms
- Bedrooms: 4
- Bathrooms: 3
- Full bathrooms: 2
- 1/2 bathrooms: 1
Primary bedroom
- Features: Bedroom Suite, Full Bath, Tub w/Shower, Hardwood Floor
- Level: Upper
- Area: 261.12 Square Feet
- Dimensions: 13.6 x 19.2
Bedroom
- Features: Hardwood Floor
- Level: Upper
- Area: 229.1 Square Feet
- Dimensions: 14.5 x 15.8
Bedroom
- Features: Hardwood Floor
- Level: Upper
- Area: 150 Square Feet
- Dimensions: 10 x 15
Bedroom
- Features: Hardwood Floor
- Level: Upper
- Area: 160.8 Square Feet
- Dimensions: 12 x 13.4
Dining room
- Features: Hardwood Floor
- Level: Main
- Area: 162 Square Feet
- Dimensions: 12 x 13.5
Family room
- Features: Bay/Bow Window, Built-in Features, Fireplace, Hardwood Floor
- Level: Main
- Area: 323.9 Square Feet
- Dimensions: 15.8 x 20.5
Kitchen
- Features: Breakfast Bar, Granite Counters, Dining Area, Pantry, Tile Floor
- Level: Main
- Area: 276 Square Feet
- Dimensions: 12 x 23
Living room
- Features: Hardwood Floor
- Level: Main
- Area: 276.75 Square Feet
- Dimensions: 13.5 x 20.5
Other
- Level: Lower
- Area: 425 Square Feet
- Dimensions: 17 x 25
Heating
- Hot Water, Oil
Cooling
- Central Air
Appliances
- Included: Oven/Range, Range Hood, Refrigerator, Dishwasher, Washer, Dryer, Water Heater
- Laundry: Lower Level
Features
- Doors: Storm Door(s)
- Windows: Storm Window(s)
- Basement: Full,Heated,Garage Access,Interior Entry,Partially Finished,Concrete
- Attic: Pull Down Stairs
- Number of fireplaces: 1
Interior area
- Total structure area: 3,587
- Total interior livable area: 3,587 sqft
- Finished area above ground: 2,579
- Finished area below ground: 1,008
Property
Parking
- Total spaces: 10
- Parking features: Attached, Paved, Driveway, Private, Asphalt
- Attached garage spaces: 2
- Has uncovered spaces: Yes
Features
- Has private pool: Yes
- Pool features: Heated, Fenced, Vinyl, In Ground
Lot
- Size: 1.01 Acres
- Features: Few Trees, Level, Sloped
Details
- Parcel number: 220015
- Zoning: 1
Construction
Type & style
- Home type: SingleFamily
- Architectural style: Colonial
- Property subtype: Single Family Residence
Materials
- Vinyl Siding
- Foundation: Concrete Perimeter
- Roof: Asphalt
Condition
- New construction: No
- Year built: 1983
Utilities & green energy
- Sewer: Septic Tank
- Water: Well
Green energy
- Energy efficient items: Doors, Windows
Community & HOA
Community
- Features: Near Public Transport, Health Club, Lake, Library, Medical Facilities, Park, Private School(s), Shopping/Mall
HOA
- Has HOA: No
Location
- Region: New Fairfield
Financial & listing details
- Price per square foot: $209/sqft
- Tax assessed value: $383,800
- Annual tax amount: $10,105
- Date on market: 8/27/2025
Estimated market value
Not available
Estimated sales range
Not available
Not available
Price history
Price history
| Date | Event | Price |
|---|---|---|
| 8/27/2025 | Listed for sale | $750,000$209/sqft |
Source: | ||
| 4/14/2025 | Listing removed | $750,000$209/sqft |
Source: | ||
| 1/23/2025 | Listed for sale | $750,000+74.8%$209/sqft |
Source: | ||
| 4/29/2010 | Sold | $429,000-4.5%$120/sqft |
Source: | ||
| 9/19/2009 | Listed for sale | $449,000-6.4%$125/sqft |
Source: BIRDVIEW Technologies. Inc. #98436745 Report a problem | ||
Public tax history
Public tax history
| Year | Property taxes | Tax assessment |
|---|---|---|
| 2025 | $10,105 +6.8% | $383,800 +48.1% |
| 2024 | $9,466 +4.6% | $259,200 |
| 2023 | $9,046 +7.5% | $259,200 |
Find assessor info on the county website
BuyAbility℠ payment
Est. payment
$4,865/mo
Principal & interest
$3546
Property taxes
$1056
Home insurance
$263
Climate risks
Neighborhood: 06812
Nearby schools
GreatSchools rating
- NAConsolidated SchoolGrades: PK-2Distance: 1.5 mi
- 7/10New Fairfield Middle SchoolGrades: 6-8Distance: 1.1 mi
- 8/10New Fairfield High SchoolGrades: 9-12Distance: 1.1 mi
Schools provided by the listing agent
- Elementary: Consolidated
- Middle: New Fairfield,Meeting House
Source: Smart MLS. This data may not be complete. We recommend contacting the local school district to confirm school assignments for this home.
- Loading
- Loading
