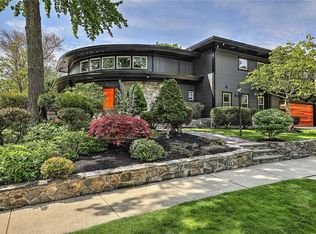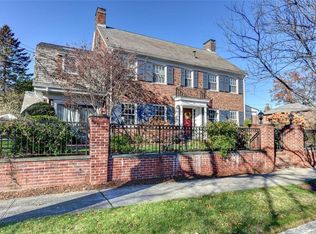Edward J. Sullivan House (c1930) Magnificent brick Georgian Revival with exquisite details throughout. Gracious rooms, tall windows with a curved motif, 5 fireplaces, quarter sawn oak hardwood floors. Spacious front-to-back living room with a marble fireplace, and a large bow window to let in abundant light. Exceptional formal dining room with 2 gorgeous built-in china cabinets and a fireplace opens to a marvelous screened porch. Outstanding new chef's kitchen features extensive custom cabinetry, honed absolute black stone counters, a huge center island, high-end stainless appliances, and opens through French doors to a deck, patio, and a lovely private yard surrounded by a brick wall. A cozy wood paneled library completes the 1st level. Superb master suite with a new luxurious marble bath and a sitting area with a fireplace connects to a lovely study. Two other generous bedrooms with an adjoining new marble bath. The 2nd level also includes a separate guest or au pair suite with two more large bedrooms and another new bathroom. The 3rd floor features a wonderful soundproof music room or play area, plus there is an exceptionally well done finished lower level with a recreation room, a fireplace, a bar, and a powder room. Convenient 3 car attached garage. Freshly painted interior. Every amenity. This home is truly extraordinary!
This property is off market, which means it's not currently listed for sale or rent on Zillow. This may be different from what's available on other websites or public sources.

