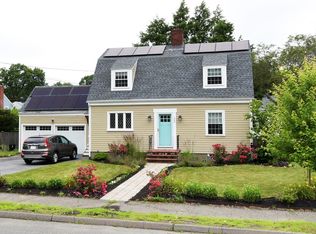Sold for $952,250
$952,250
45 Bancroft Rd, Melrose, MA 02176
3beds
2,502sqft
Single Family Residence
Built in 1948
7,863 Square Feet Lot
$947,700 Zestimate®
$381/sqft
$3,622 Estimated rent
Home value
$947,700
$872,000 - $1.02M
$3,622/mo
Zestimate® history
Loading...
Owner options
Explore your selling options
What's special
Eastside 3 bdrm Colonial lovingly cared for & cherished by the same family for 50+ years. HW floors, natural light & classic period details abound! Enter this warm home & to the left is the large front-to-back living room w/fireplace & to the right is the dining room offering great space for entertaining...w/both rooms boasting classic archways & crown moldings. The eat-in kitchen is bright & sunny & leads to the 1/2 ba, 3 season porch (which could double as a mudroom) & nice front patio...perfect for coffee & watching the world go by. Upstairs holds a full ba & 3 good-sized bdrms, including a large primary w/walk-in closet. The LL boasts a bonus room featuring a vintage built-in bar, perfect for a playroom, office or mancave! Out back, the big yard is mostly fenced-in offering abundant space for yard games, pets, entertaining & gardens! Streets are a bit wider w/ a bit more space in this neighborhood... a sweet little Melrose enclave for comfortable living & building equity!
Zillow last checked: 8 hours ago
Listing updated: May 07, 2025 at 03:28am
Listed by:
Leeman & Gately 781-307-1243,
Compass 617-206-3333,
Lorraine Gately 781-844-5191
Bought with:
Randall Horn
Entourage Realty LLC
Source: MLS PIN,MLS#: 73343952
Facts & features
Interior
Bedrooms & bathrooms
- Bedrooms: 3
- Bathrooms: 2
- Full bathrooms: 1
- 1/2 bathrooms: 1
Primary bedroom
- Features: Walk-In Closet(s), Flooring - Hardwood, Lighting - Overhead
- Level: Second
- Area: 364
- Dimensions: 26 x 14
Bedroom 2
- Features: Closet, Flooring - Hardwood, Lighting - Overhead
- Level: Second
- Area: 208
- Dimensions: 16 x 13
Bedroom 3
- Features: Closet, Flooring - Hardwood, Lighting - Overhead
- Level: Second
- Area: 156
- Dimensions: 13 x 12
Primary bathroom
- Features: No
Bathroom 1
- Features: Bathroom - Half
- Level: First
- Area: 12
- Dimensions: 4 x 3
Bathroom 2
- Features: Bathroom - Tiled With Tub & Shower, Flooring - Stone/Ceramic Tile
- Level: Second
- Area: 54
- Dimensions: 9 x 6
Dining room
- Features: Flooring - Hardwood, Archway, Crown Molding
- Level: First
- Area: 143
- Dimensions: 13 x 11
Family room
- Features: Flooring - Stone/Ceramic Tile, Exterior Access
- Level: Basement
- Area: 308
- Dimensions: 22 x 14
Kitchen
- Features: Bathroom - Half, Closet/Cabinets - Custom Built, Breakfast Bar / Nook, Exterior Access, Lighting - Overhead
- Level: First
- Area: 108
- Dimensions: 12 x 9
Living room
- Features: Flooring - Hardwood, Window(s) - Picture, Archway, Crown Molding
- Level: First
- Area: 286
- Dimensions: 22 x 13
Heating
- Hot Water, Oil
Cooling
- None
Appliances
- Included: Range, Dishwasher, Disposal, Washer, Dryer
- Laundry: Flooring - Stone/Ceramic Tile, In Basement, Electric Dryer Hookup, Washer Hookup
Features
- Entry Hall, Sun Room
- Flooring: Tile, Vinyl, Hardwood, Flooring - Hardwood
- Basement: Full,Partially Finished,Bulkhead,Sump Pump
- Number of fireplaces: 1
- Fireplace features: Living Room
Interior area
- Total structure area: 2,502
- Total interior livable area: 2,502 sqft
- Finished area above ground: 1,800
- Finished area below ground: 702
Property
Parking
- Total spaces: 4
- Parking features: Attached, Garage Door Opener, Paved Drive, Paved
- Attached garage spaces: 1
- Uncovered spaces: 3
Features
- Patio & porch: Porch - Enclosed, Patio
- Exterior features: Porch - Enclosed, Patio, Fenced Yard
- Fencing: Fenced
Lot
- Size: 7,863 sqft
Details
- Parcel number: 657531
- Zoning: res
Construction
Type & style
- Home type: SingleFamily
- Architectural style: Colonial
- Property subtype: Single Family Residence
Materials
- Frame
- Foundation: Concrete Perimeter, Brick/Mortar
- Roof: Shingle
Condition
- Year built: 1948
Utilities & green energy
- Sewer: Public Sewer
- Water: Public
- Utilities for property: for Electric Oven, for Electric Dryer, Washer Hookup
Community & neighborhood
Community
- Community features: Public Transportation, Shopping, Pool, Tennis Court(s), Park, Golf, Medical Facility, Conservation Area, Highway Access, House of Worship, Private School, Public School, T-Station
Location
- Region: Melrose
- Subdivision: Eastside/Bellevue CC
Other
Other facts
- Road surface type: Paved
Price history
| Date | Event | Price |
|---|---|---|
| 5/6/2025 | Sold | $952,250+9.5%$381/sqft |
Source: MLS PIN #73343952 Report a problem | ||
| 3/11/2025 | Listed for sale | $869,900$348/sqft |
Source: MLS PIN #73343952 Report a problem | ||
Public tax history
| Year | Property taxes | Tax assessment |
|---|---|---|
| 2025 | $8,792 -0.3% | $888,100 |
| 2024 | $8,819 +5.8% | $888,100 +11.1% |
| 2023 | $8,333 +3.8% | $799,700 +5.3% |
Find assessor info on the county website
Neighborhood: East Side
Nearby schools
GreatSchools rating
- 8/10Winthrop Elementary SchoolGrades: K-5Distance: 0.4 mi
- 6/10Melrose Middle SchoolGrades: 6-8Distance: 1.3 mi
- 10/10Melrose High SchoolGrades: 9-12Distance: 1.3 mi
Schools provided by the listing agent
- Elementary: Lottery
- Middle: Melrose
- High: Melrose
Source: MLS PIN. This data may not be complete. We recommend contacting the local school district to confirm school assignments for this home.
Get a cash offer in 3 minutes
Find out how much your home could sell for in as little as 3 minutes with a no-obligation cash offer.
Estimated market value$947,700
Get a cash offer in 3 minutes
Find out how much your home could sell for in as little as 3 minutes with a no-obligation cash offer.
Estimated market value
$947,700
