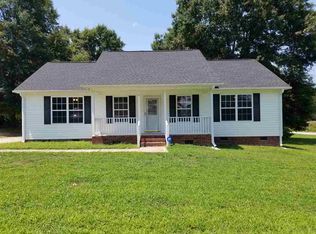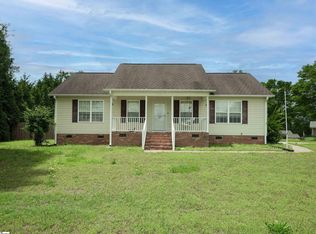Sold for $265,000
$265,000
45 Barnett Rd, Lyman, SC 29365
3beds
1,344sqft
Single Family Residence, Residential
Built in ----
0.58 Acres Lot
$267,100 Zestimate®
$197/sqft
$1,859 Estimated rent
Home value
$267,100
$248,000 - $288,000
$1,859/mo
Zestimate® history
Loading...
Owner options
Explore your selling options
What's special
Impeccably maintained…Spacious fenced backyard complete with a pre-wired 12x 20 building with lofts and a 50 amp hook up for your RV. rocking chair front porch with a deck on the rear of the home for cookouts 3 bedrooms 2 full baths including a soaker tub in the hall bath, vaulted ceiling in living room open to the dining area .kitchen has beautiful oak cabinets and stainless steel appliances .Another feature is luxury vinyl plank floors throughout with fresh paint in neutral colors… The roof,heat pump and appliances are less than five years old , there is a yearly termite bond, all of this with no HOA hard to fine in this area,District 1 schools convenient to Landrum ,Lyman ,Inman ,Greer and Gowensville nestled between Interstates 26 and 85
Zillow last checked: 8 hours ago
Listing updated: November 28, 2025 at 05:04pm
Listed by:
Susan Clayton 864-979-1498,
Casey Group Real Estate, LLC
Bought with:
Susan Clayton
Casey Group Real Estate, LLC
Source: Greater Greenville AOR,MLS#: 1566654
Facts & features
Interior
Bedrooms & bathrooms
- Bedrooms: 3
- Bathrooms: 2
- Full bathrooms: 2
- Main level bathrooms: 2
- Main level bedrooms: 3
Primary bedroom
- Area: 180
- Dimensions: 15 x 12
Bedroom 2
- Area: 144
- Dimensions: 12 x 12
Bedroom 3
- Area: 110
- Dimensions: 10 x 11
Primary bathroom
- Features: Full Bath, Shower Only
- Level: Main
Kitchen
- Area: 132
- Dimensions: 12 x 11
Living room
- Area: 272
- Dimensions: 16 x 17
Heating
- Heat Pump
Cooling
- Central Air, Heat Pump
Appliances
- Included: Self Cleaning Oven, Electric Oven, Range, Microwave, Electric Water Heater
- Laundry: 1st Floor, Walk-in, Electric Dryer Hookup, Washer Hookup
Features
- Ceiling Fan(s), Ceiling Blown, Vaulted Ceiling(s), Open Floorplan, Split Floor Plan, Laminate Counters, Pantry
- Flooring: Luxury Vinyl
- Doors: Storm Door(s)
- Windows: Tilt Out Windows, Vinyl/Aluminum Trim, Insulated Windows, Window Treatments
- Basement: None
- Has fireplace: No
- Fireplace features: None
Interior area
- Total structure area: 1,359
- Total interior livable area: 1,344 sqft
Property
Parking
- Parking features: See Remarks, Side/Rear Entry, Workshop in Garage, Driveway, R/V-Boat Parking, Asphalt
- Has uncovered spaces: Yes
Features
- Levels: One
- Stories: 1
- Patio & porch: Deck, Front Porch
- Fencing: Fenced
Lot
- Size: 0.58 Acres
- Dimensions: 135 x 159 x 85 x 174
- Features: Corner Lot, 1/2 - Acre
Details
- Parcel number: 14700016.09
- Other equipment: Dehumidifier
Construction
Type & style
- Home type: SingleFamily
- Architectural style: Ranch
- Property subtype: Single Family Residence, Residential
Materials
- Vinyl Siding
- Foundation: Crawl Space
- Roof: Architectural
Utilities & green energy
- Sewer: Septic Tank
- Water: Public
Community & neighborhood
Security
- Security features: Smoke Detector(s)
Community
- Community features: None
Location
- Region: Lyman
- Subdivision: None
Price history
| Date | Event | Price |
|---|---|---|
| 11/26/2025 | Sold | $265,000$197/sqft |
Source: | ||
| 8/20/2025 | Contingent | $265,000$197/sqft |
Source: | ||
| 8/16/2025 | Listed for sale | $265,000+141.1%$197/sqft |
Source: | ||
| 8/21/2010 | Listing removed | $109,900$82/sqft |
Source: Keller Williams Realty Greenville Central #1207486 Report a problem | ||
| 7/17/2010 | Listed for sale | $109,900+2.4%$82/sqft |
Source: Keller Williams Realty #1207486 Report a problem | ||
Public tax history
| Year | Property taxes | Tax assessment |
|---|---|---|
| 2025 | -- | $5,983 |
| 2024 | $1,186 +1.3% | $5,983 |
| 2023 | $1,171 | $5,983 +15% |
Find assessor info on the county website
Neighborhood: 29365
Nearby schools
GreatSchools rating
- 6/10Holly Springs-Motlow Elementary SchoolGrades: PK-6Distance: 2.6 mi
- 5/10T. E. Mabry Middle SchoolGrades: 7-8Distance: 5.3 mi
- 8/10Chapman High SchoolGrades: 9-12Distance: 5.8 mi
Schools provided by the listing agent
- Elementary: Holly Springs-Motlow
- Middle: Mabry
- High: Chapman
Source: Greater Greenville AOR. This data may not be complete. We recommend contacting the local school district to confirm school assignments for this home.
Get a cash offer in 3 minutes
Find out how much your home could sell for in as little as 3 minutes with a no-obligation cash offer.
Estimated market value$267,100
Get a cash offer in 3 minutes
Find out how much your home could sell for in as little as 3 minutes with a no-obligation cash offer.
Estimated market value
$267,100

