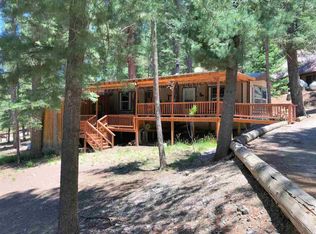Sold
Price Unknown
45 Bear Spring Rd, Cloudcroft, NM 88317
2beds
1baths
1,080sqft
Single Family Residence
Built in 1978
0.77 Acres Lot
$209,900 Zestimate®
$--/sqft
$1,202 Estimated rent
Home value
$209,900
$183,000 - $239,000
$1,202/mo
Zestimate® history
Loading...
Owner options
Explore your selling options
What's special
Looking for a cool place to retreat from the heat? This Story Book Modified A-frame nestled amongst the tall pines of the Sacramento Mountains is the perfect place to do just that! Home sits on approx 3/4 of an acre in the Waterfall subdivision located just 6 Miles from the Village of Cloudcroft, featuring 2 bedrooms, newly remodeled bathroom, new carpet upstairs and in the bedrooms, recently repainted inside and outside, vaulted ceilings, sky light for extra natural light in the home, remodeled kitchen with newer custom made cabinets. Kitchen has plenty of room for cooking and baking for the family get togethers, plus plenty of storage space for all your kitchen needs. Property has plenty of storage space for all your outdoor needs, with three storage sheds and a 2 car garage to park the car out of the weather. Don't want to climb the steps to get in the front door? Then drive around back and enter the house at ground level for ease of unloading or loading the car. Don't forget to enjoy the deck during the cool summer months in the mountains, where you can enjoy summertime bar-b-ques or just a nice relaxing day in the warm sun and cool mountain breeze! Property being offered with remaining furnishings in the home. Come up to the Sacramento Mountains today! Schedule your showing today and check out the 3D virtual tour!
Zillow last checked: 8 hours ago
Listing updated: October 20, 2024 at 07:19pm
Listed by:
Debbie Loper 575-430-7044,
Future Real Estate 575-415-4039
Bought with:
Dianna Lueras
SELECT REALTY GROUP, LLC
Source: OCMLS,MLS#: 169707
Facts & features
Interior
Bedrooms & bathrooms
- Bedrooms: 2
- Bathrooms: 1
Bathroom
- Features: Shower
Heating
- Electric Wall Heat, Wood
Cooling
- None
Appliances
- Included: Microwave, Refrigerator, Free-Standing Range/Oven, Gas Range/Oven, Electric Water Heater
- Laundry: Electric Dryer Hookup, Washer Hookup
Features
- Vaulted Ceiling(s), Ceiling Fan(s)
- Flooring: Partial Carpet, Tile
- Windows: Skylight(s)
- Has fireplace: Yes
- Fireplace features: Wood Burning Stove
Interior area
- Total structure area: 1,080
- Total interior livable area: 1,080 sqft
Property
Parking
- Total spaces: 1
- Parking features: No Carport, Detached
- Garage spaces: 1
Features
- Levels: Two,Multi/Split
- Stories: 2
- Patio & porch: Deck
- Exterior features: Balcony
Lot
- Size: 0.77 Acres
- Dimensions: 0.772 Acres
- Features: Grass Front, Grass Rear, Wooded, 1/2 To 1.0 Acre
Details
- Additional structures: Workshop, Workshop With Power
- Parcel number: R040443
- Zoning description: Single Family,Restrict.Covnts
Construction
Type & style
- Home type: SingleFamily
- Property subtype: Single Family Residence
Materials
- Wood Siding, Other, Wood
- Roof: Metal
Condition
- Year built: 1978
Utilities & green energy
- Electric: Public
- Sewer: Septic Tank
- Water: Association
Community & neighborhood
Location
- Region: Cloudcroft
- Subdivision: Waterfall East #4
Other
Other facts
- Listing terms: VA Loan,Conventional,FHA,Cash
Price history
| Date | Event | Price |
|---|---|---|
| 10/18/2024 | Sold | -- |
Source: | ||
| 9/13/2024 | Contingent | $299,000$277/sqft |
Source: | ||
| 9/6/2024 | Price change | $299,000-5.4%$277/sqft |
Source: | ||
| 7/26/2024 | Listed for sale | $316,000+9.2%$293/sqft |
Source: | ||
| 5/17/2024 | Sold | -- |
Source: | ||
Public tax history
| Year | Property taxes | Tax assessment |
|---|---|---|
| 2024 | $46 -1.2% | $2,186 |
| 2023 | $46 +0.2% | $2,186 |
| 2022 | $46 -0.3% | $2,186 |
Find assessor info on the county website
Neighborhood: 88317
Nearby schools
GreatSchools rating
- 5/10Cloudcroft Elementary SchoolGrades: PK-5Distance: 5.5 mi
- 4/10Cloudcroft Middle SchoolGrades: 6-8Distance: 5.5 mi
- 6/10Cloudcroft High SchoolGrades: 9-12Distance: 5.6 mi
Schools provided by the listing agent
- Elementary: Cloudcroft
- High: Cloudcroft
Source: OCMLS. This data may not be complete. We recommend contacting the local school district to confirm school assignments for this home.
