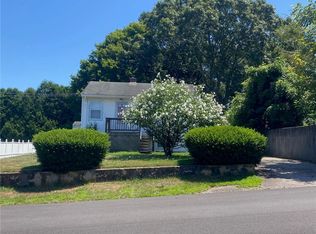Sold for $670,000 on 12/05/24
$670,000
45 Bellevue Ave, Westerly, RI 02891
4beds
2,277sqft
Single Family Residence
Built in 2024
8,276.4 Square Feet Lot
$704,500 Zestimate®
$294/sqft
$-- Estimated rent
Home value
$704,500
$627,000 - $789,000
Not available
Zestimate® history
Loading...
Owner options
Explore your selling options
What's special
Newly constructed home impeccable finishes. 273sq ft heated insulated garage . exterior with azack and cedar impressions. New hydro seeded yard with arborvitae trees for barrier and privacy. Custom features include over sized windows with picture windows in master bedroom and bath . Baseboard, window/trim in master bedroom accent wall are all custom hand made woodwork including into the abundance of over sized closet space . The LVT flooring throughout holds up to dents scratches water and stains . The kitchen and bathrooms have solid wood cabinets , soft close doors and draws and quarts counter tops that accent the glass backslash in kitchen and main bathroom. The oversized kitchen cabinets give you endless storage withthe pot filler for your culinary skills . The dining room located across from the kitchen gives you plenty of space for family gathering with additional space on the walk out deck . The over sized staircase and hallways give you a very open feel and easy furniture movability. The impressive master bedroom features 2 walk in closets built-in entertainment wall with custom woodworking features that accents the mood lighting . The master bathroom features custom porcelain tile design walk in shower and double farm style sinks . The main bathroom has a unique feature of a double vanity glass and porcelain tile The on demand hot water feature gives you endless hot water throughout. The walk out basement with tall ceilings gives this space endless possibilities.
Zillow last checked: 8 hours ago
Listing updated: December 05, 2024 at 06:32pm
Listed by:
Lisa Raiche 401-742-4012,
Town & Shore Realty
Bought with:
Isabella Malek, RES.0048163
Malek Real Estate, Inc.
Source: StateWide MLS RI,MLS#: 1371669
Facts & features
Interior
Bedrooms & bathrooms
- Bedrooms: 4
- Bathrooms: 3
- Full bathrooms: 2
- 1/2 bathrooms: 1
Bathroom
- Features: Bath w Tub & Shower
Heating
- Natural Gas, Forced Air, Gas Connected
Cooling
- Central Air
Appliances
- Included: Gas Water Heater, Dishwasher, Dryer, Microwave, Oven/Range, Refrigerator, Washer
Features
- Wall (Dry Wall), Plumbing (PVC), Insulation (Ceiling), Insulation (Floors), Insulation (Walls), Ceiling Fan(s)
- Flooring: Ceramic Tile, Hardwood, Laminate
- Basement: Full,Interior and Exterior,Unfinished
- Number of fireplaces: 2
- Fireplace features: Gas
Interior area
- Total structure area: 2,277
- Total interior livable area: 2,277 sqft
- Finished area above ground: 2,277
- Finished area below ground: 0
Property
Parking
- Total spaces: 5
- Parking features: Integral, Driveway
- Attached garage spaces: 1
- Has uncovered spaces: Yes
Features
- Patio & porch: Porch
Lot
- Size: 8,276 sqft
- Features: Sidewalks
Details
- Parcel number: WESTM57B343L2
- Zoning: R6
- Special conditions: Conventional/Market Value
- Other equipment: Cable TV
Construction
Type & style
- Home type: SingleFamily
- Architectural style: Colonial
- Property subtype: Single Family Residence
Materials
- Dry Wall, Vinyl Siding
- Foundation: Concrete Perimeter
Condition
- New construction: No
- Year built: 2024
Utilities & green energy
- Electric: 200+ Amp Service
- Utilities for property: Sewer Connected, Water Connected
Community & neighborhood
Community
- Community features: Marina, Private School, Public School, Railroad, Restaurants
Location
- Region: Westerly
- Subdivision: Mid Town
Price history
| Date | Event | Price |
|---|---|---|
| 12/5/2024 | Sold | $670,000-4.1%$294/sqft |
Source: | ||
| 11/9/2024 | Pending sale | $699,000$307/sqft |
Source: | ||
| 11/2/2024 | Contingent | $699,000$307/sqft |
Source: | ||
| 10/28/2024 | Listed for sale | $699,000-2.8%$307/sqft |
Source: | ||
| 10/19/2024 | Listing removed | $719,000$316/sqft |
Source: | ||
Public tax history
| Year | Property taxes | Tax assessment |
|---|---|---|
| 2025 | $4,894 +311.6% | $629,100 +452.8% |
| 2024 | $1,189 | $113,800 |
Find assessor info on the county website
Neighborhood: 02891
Nearby schools
GreatSchools rating
- 8/10State Street SchoolGrades: K-4Distance: 0.9 mi
- 6/10Westerly Middle SchoolGrades: 5-8Distance: 2.6 mi
- 6/10Westerly High SchoolGrades: 9-12Distance: 0.1 mi

Get pre-qualified for a loan
At Zillow Home Loans, we can pre-qualify you in as little as 5 minutes with no impact to your credit score.An equal housing lender. NMLS #10287.
Sell for more on Zillow
Get a free Zillow Showcase℠ listing and you could sell for .
$704,500
2% more+ $14,090
With Zillow Showcase(estimated)
$718,590